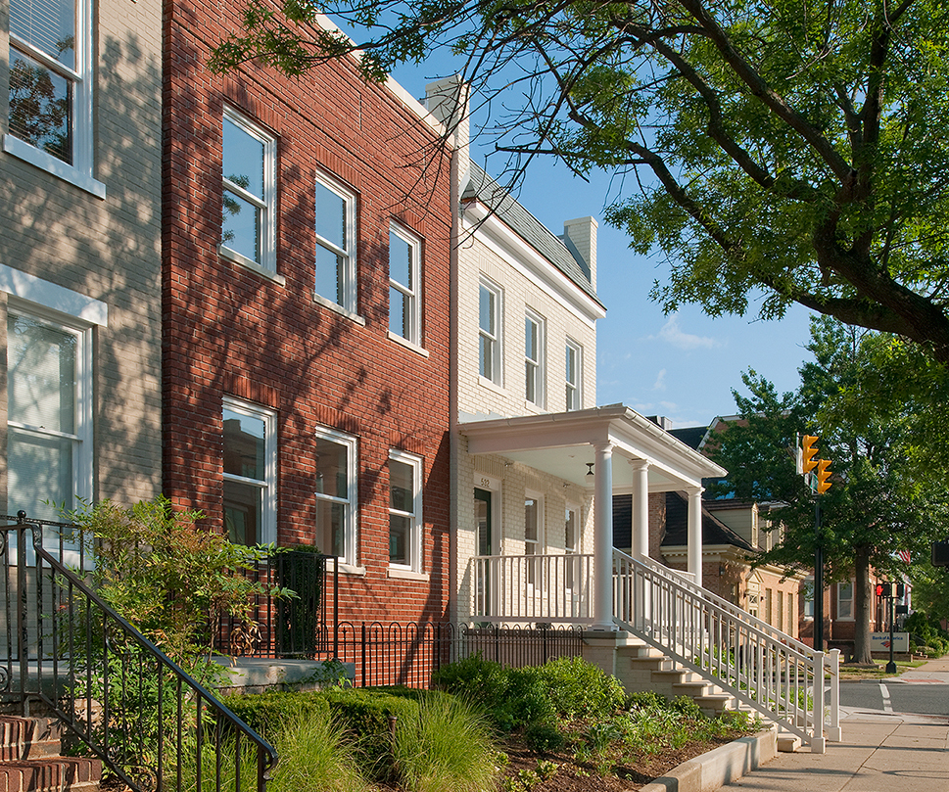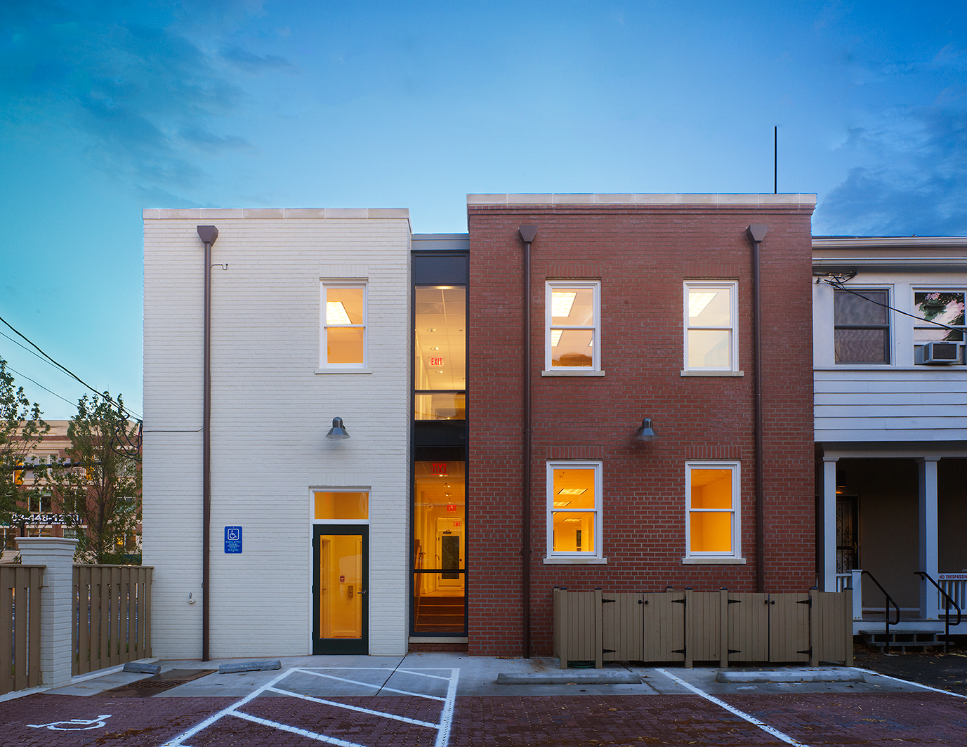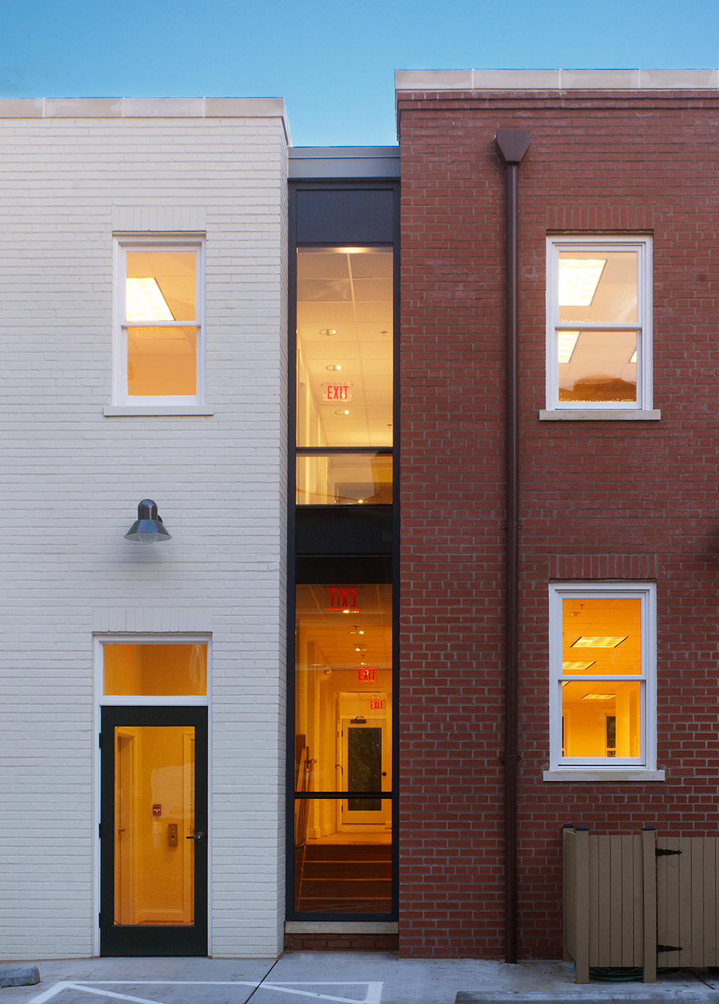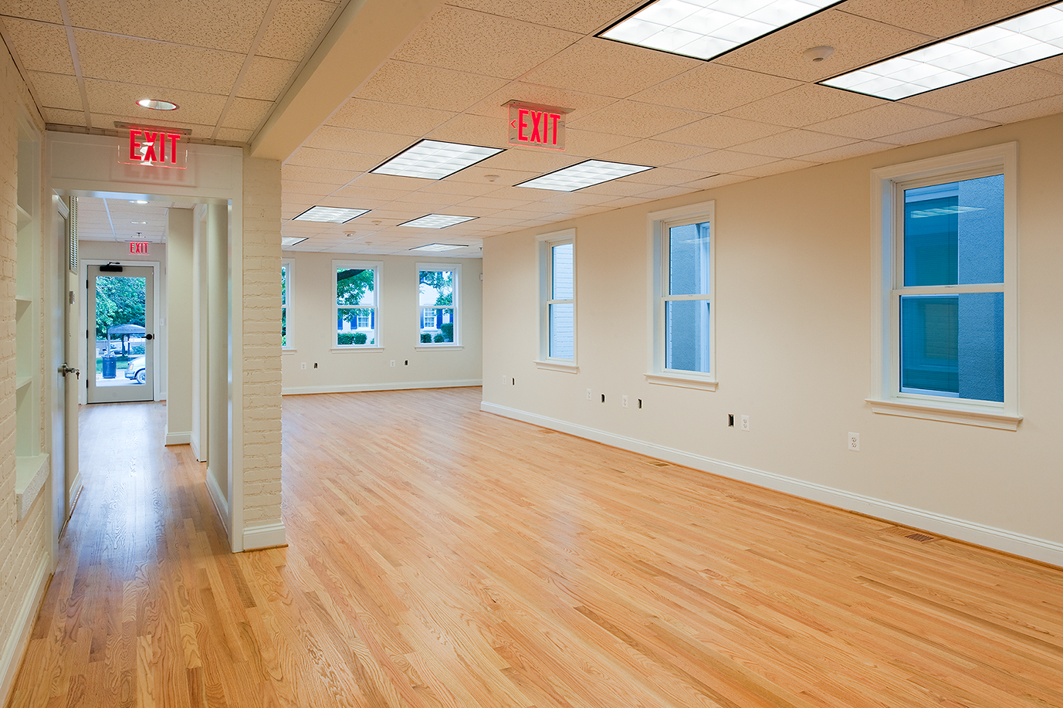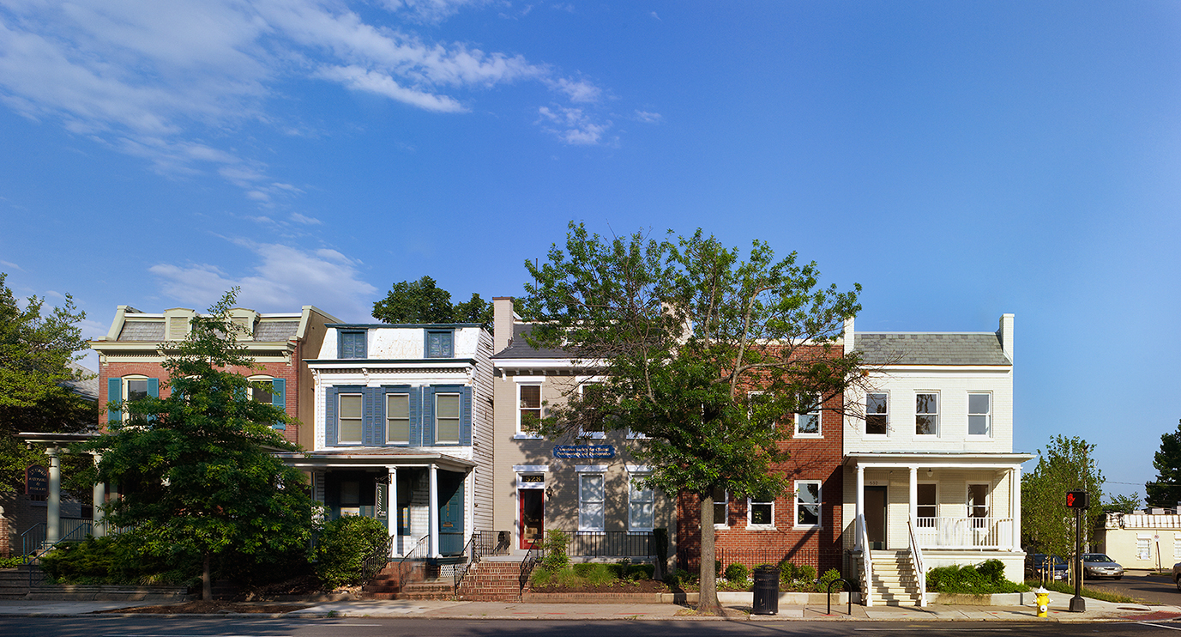Head Office Adaptive Re-use
Washington Street Infill
Expansion & Adaptive Re-use
Alexandria, VA
Cole & Denny Architects was commissioned to renovate and design an infill addition for an early 20th-century residence that had been converted to commercial offices 40 years ago. Located between historic buildings, the addition is designed to reflect the architectural context of the neighborhood without diluting the importance of the original building to which it is attached. A porch was added to the original building, restoring an important character-defining feature that had been lost when the building was originally remodeled. The west side of the building mimics the plain rear facades characteristic of the neighboring buildings enhanced by a sheer glass curtain wall connecting the two row house elevations, carefully maintaining the scale of the neighboring buildings.
link www.532yoga.com
link www.falston.com
