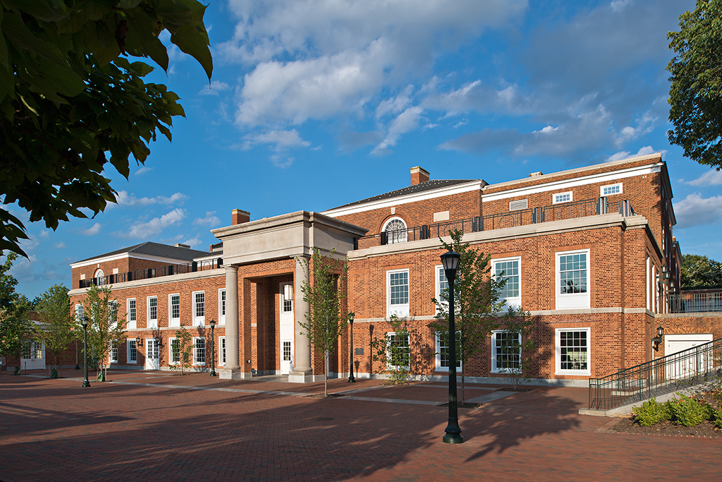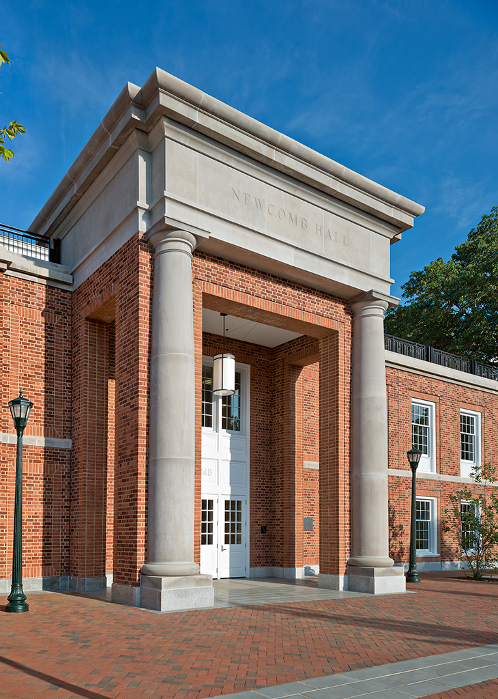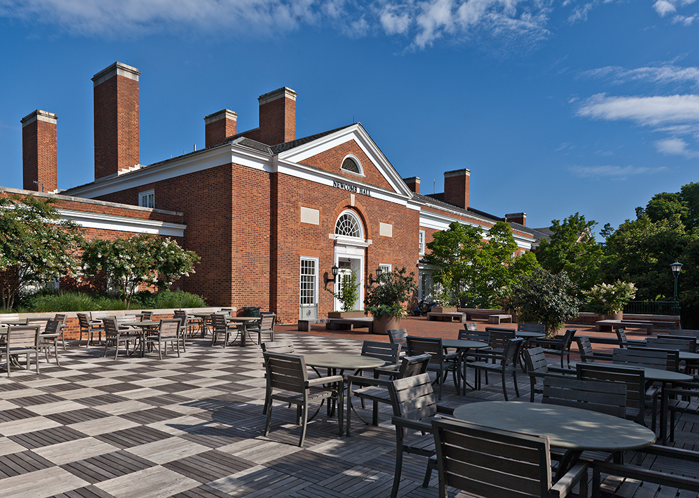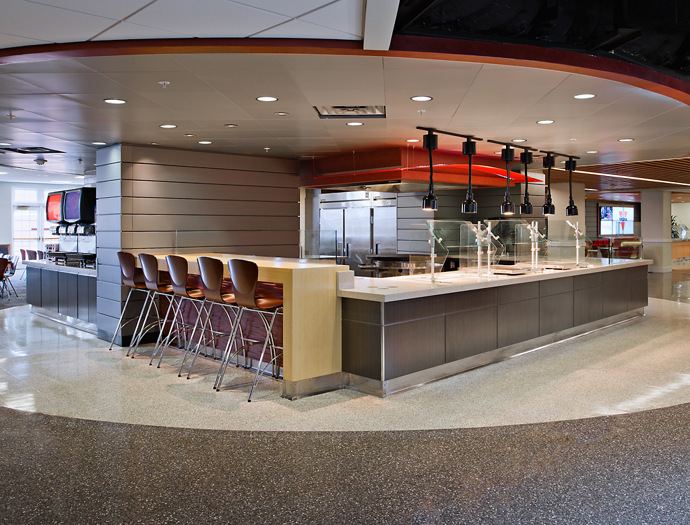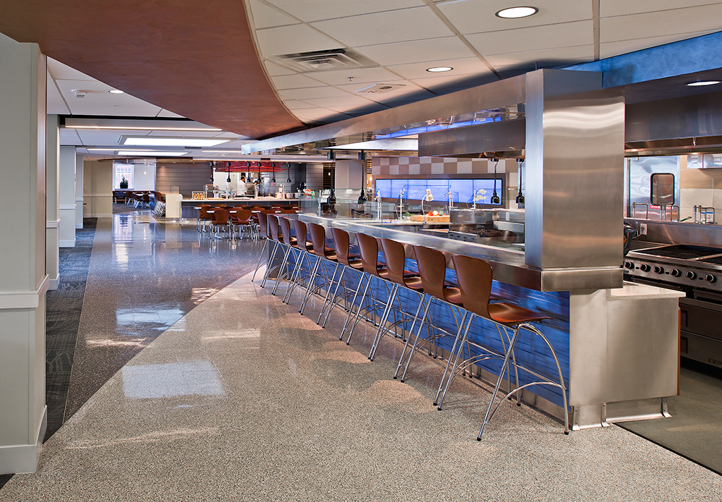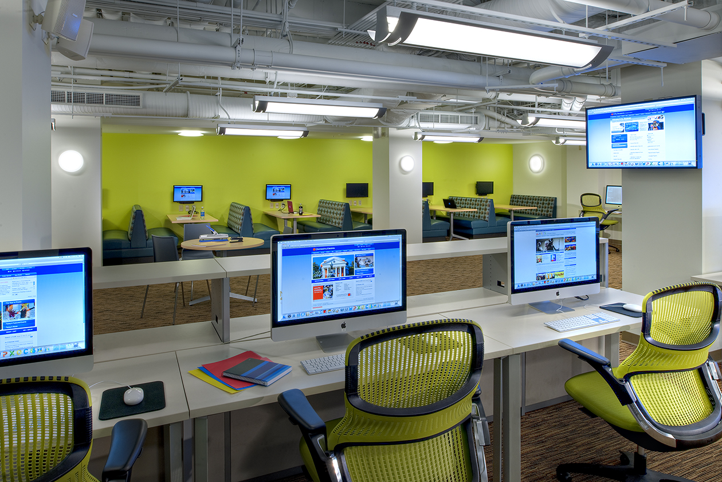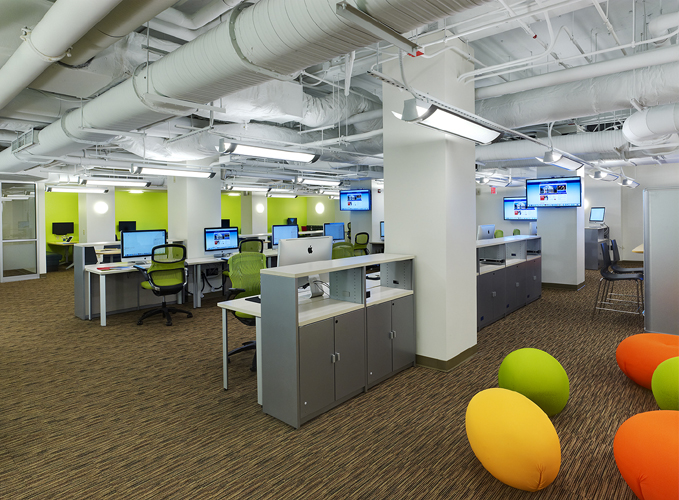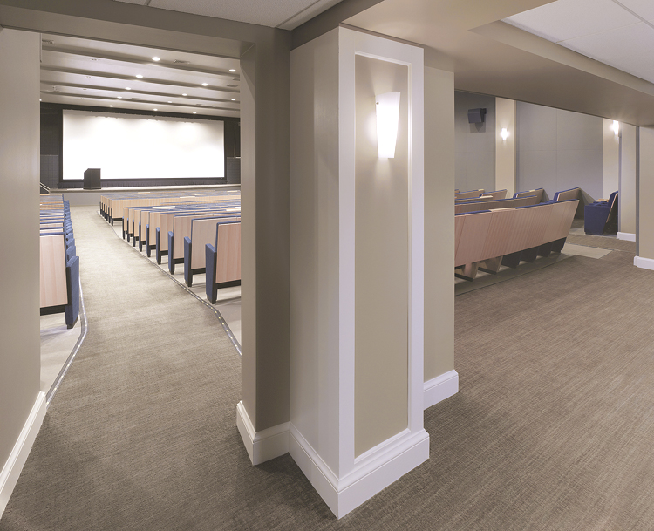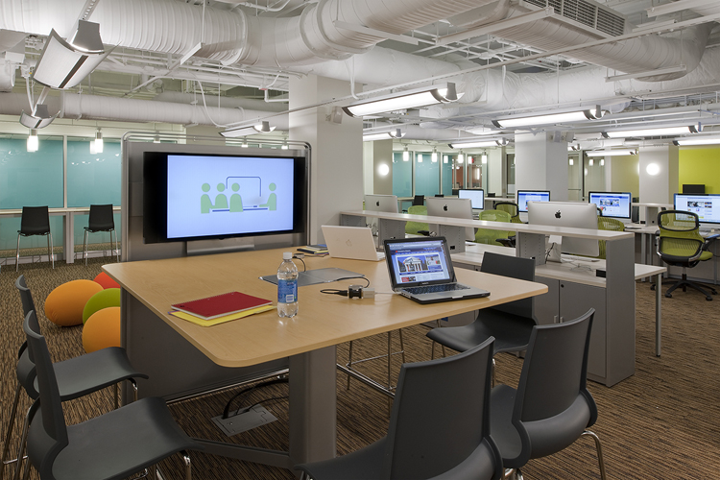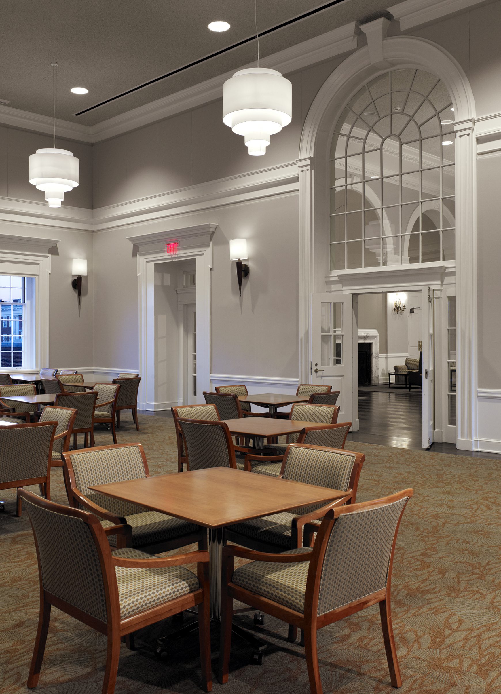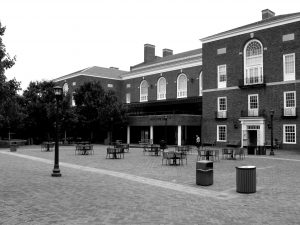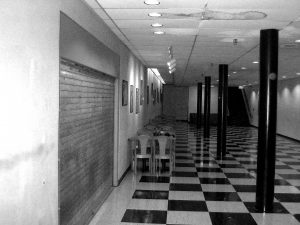Student Union & Food Hall
University of Virginia — Newcomb Hall
Renovation & Expansion
University of Virginia
Charlottesville, VA
Newcomb Hall is the student center housing the main dining facility at the University of Virginia. Cole & Denny Architects designed a 16,500 SF addition to the original 1955 building and designed interior renovations for 85,000 SF of the existing building. Cole & Denny Architects, with Tipton Associates providing foodservice programming and design expertise, renovated and expanded kitchens, serveries, and dining spaces for 1474 students. The second floor dining facility provides 29,860 SF of new and renovated space, offering 1061 seats for both residential and retail dining. Pavilion XI, a retail dining facility located on the floor below, provides 10,690 SF of servery and seating space for 413 users.
Interior Renovation
Cole & Denny Architects designed a 16,500 SF addition to the university’s main student services center and also designed interior renovations for 85,000 SF of the existing building. The program included renovation of the building’s theater, ballroom, and student government offices. The project was constructed in four stages over a three year period so that the facility could remain in operation throughout the construction period. The building was awarded LEED-Certified status.
