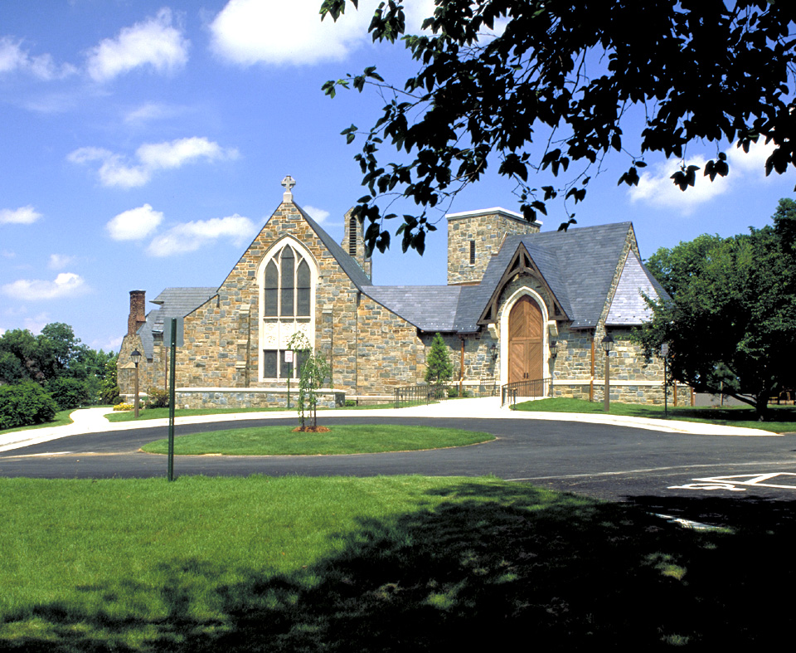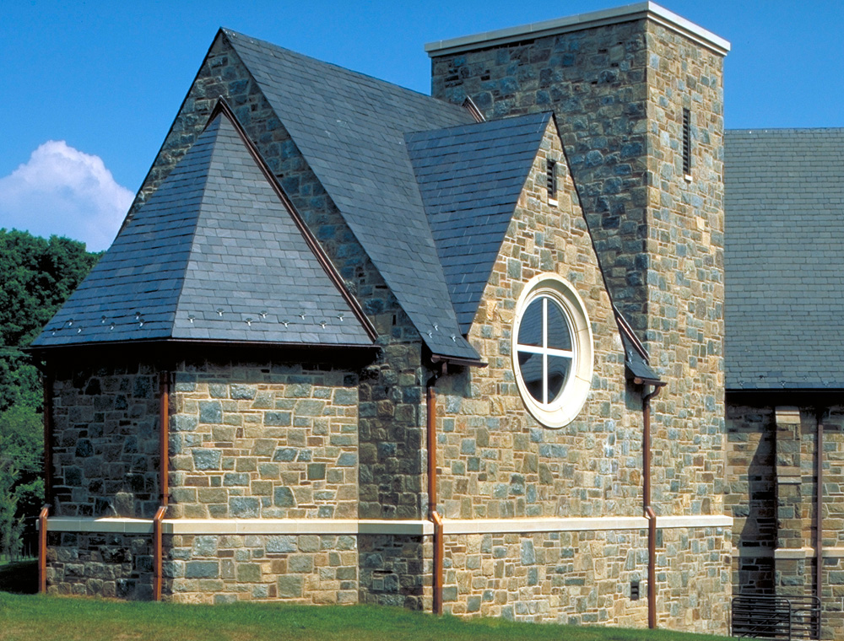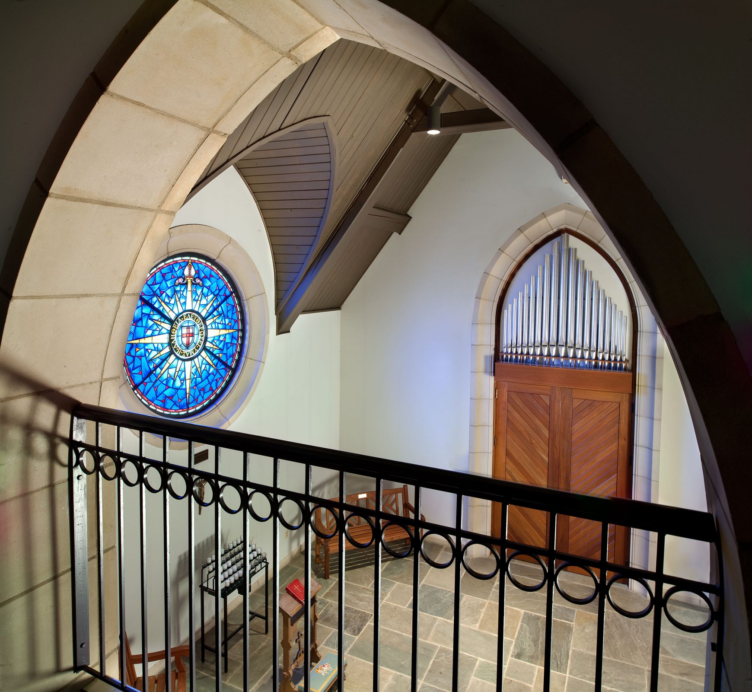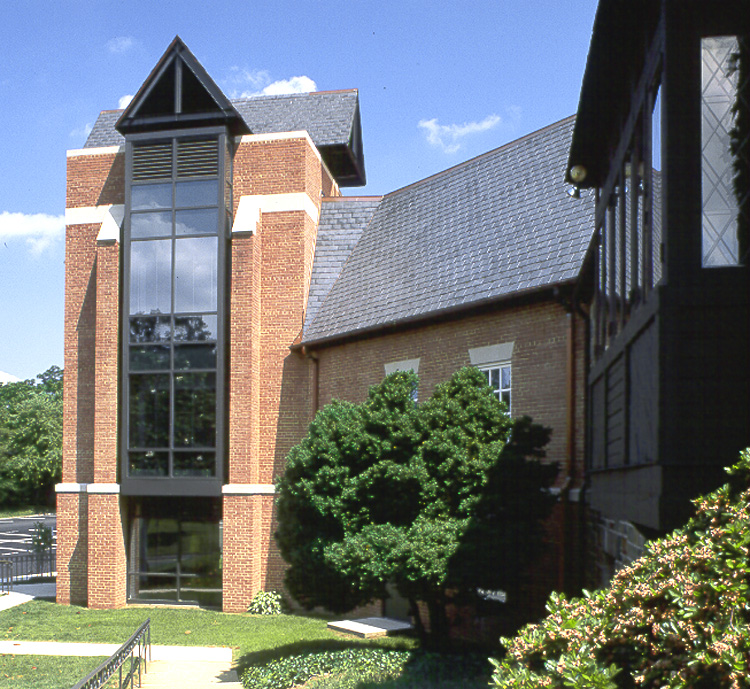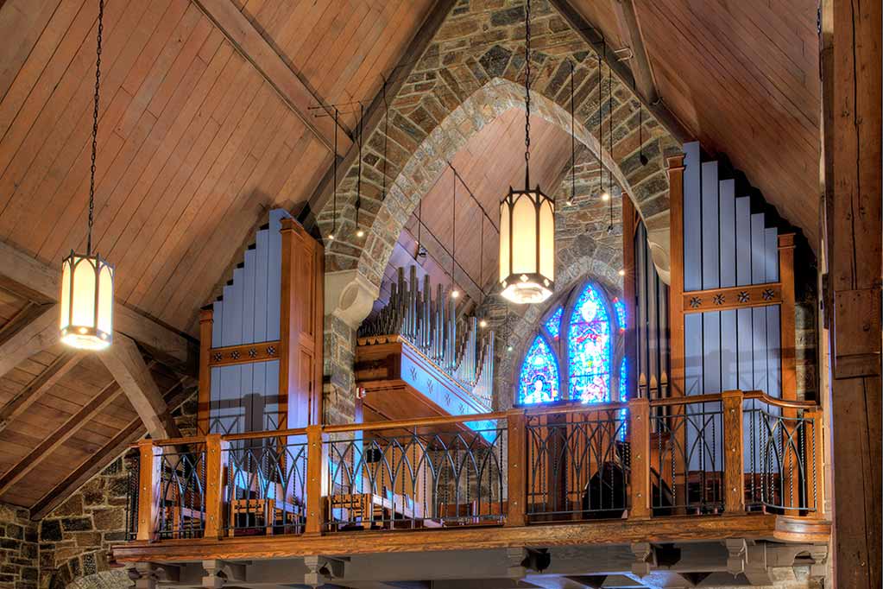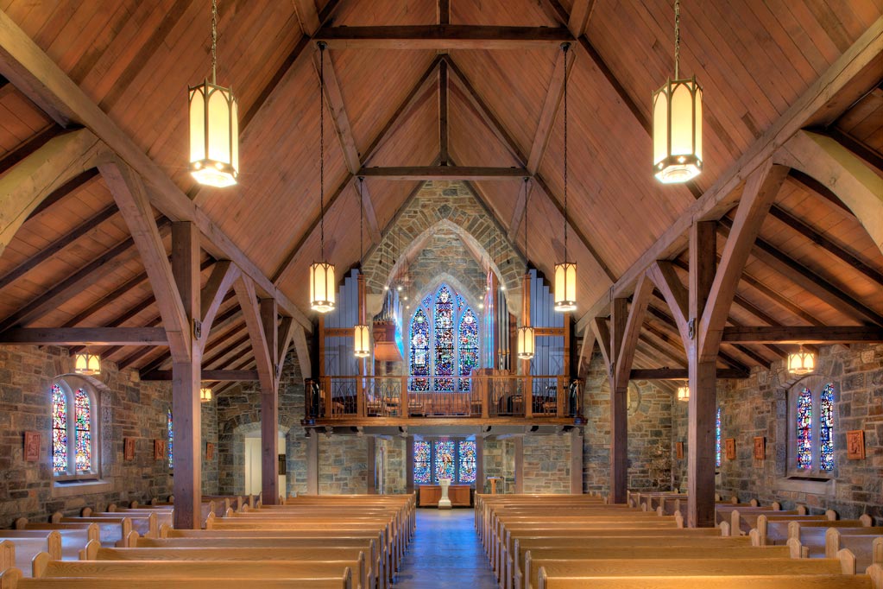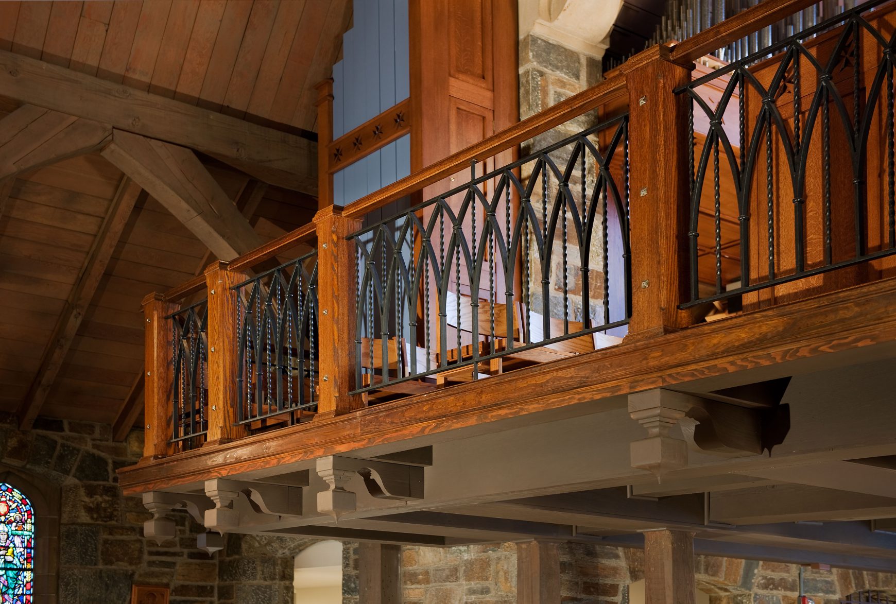Organ Loft and Addition
Grace Episcopal Church
Renovation & Addition
Alexandria, VA
Grace Church was designed in 1947 in the English country-gothic style by the renowned architect Milton L. Grigg. Cole & Denny Architects was commissioned to renovate the entire 43,000 SF facility to meet contemporary program needs and building code standards. All spaces — including the choir loft — were made accessible for disabled individuals, and the interior of the education/fellowship wing was completely reconfigured. The narthex addition was carefully designed to reflect the architecture of the original stone church. The education wing was enhanced with a entrance tower that houses a generous ground-floor lobby and new meeting rooms on the levels above. The choir loft was expanded to provide space for more choristers and a new 3 manual & pedal, 38-rank DiGennaro-Hart pipe organ. A custom crafted wrought iron rail replaced the original wooden parapet, improving the view from the nave of its magnificent stained-glass memorial window as well as providing better views of the chancel for those in the loft.
link www.gracealex.org
link www.worshipfacilities.com/article/choir_loft
