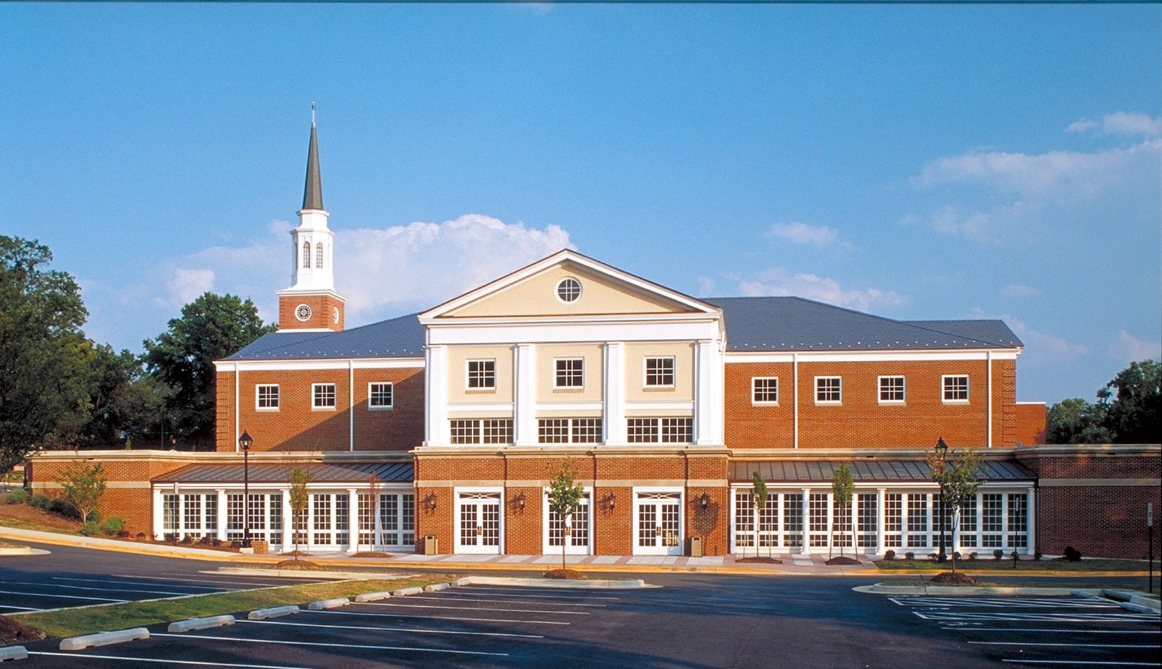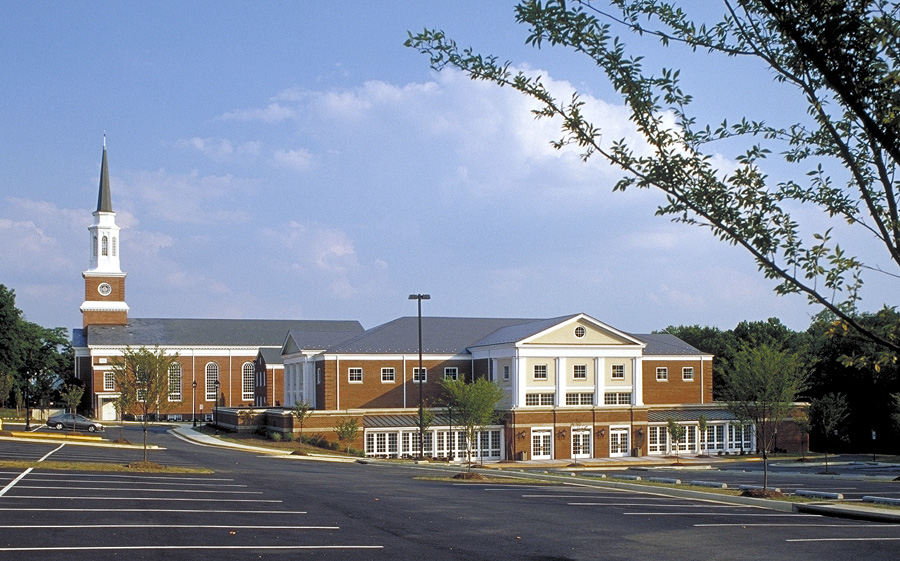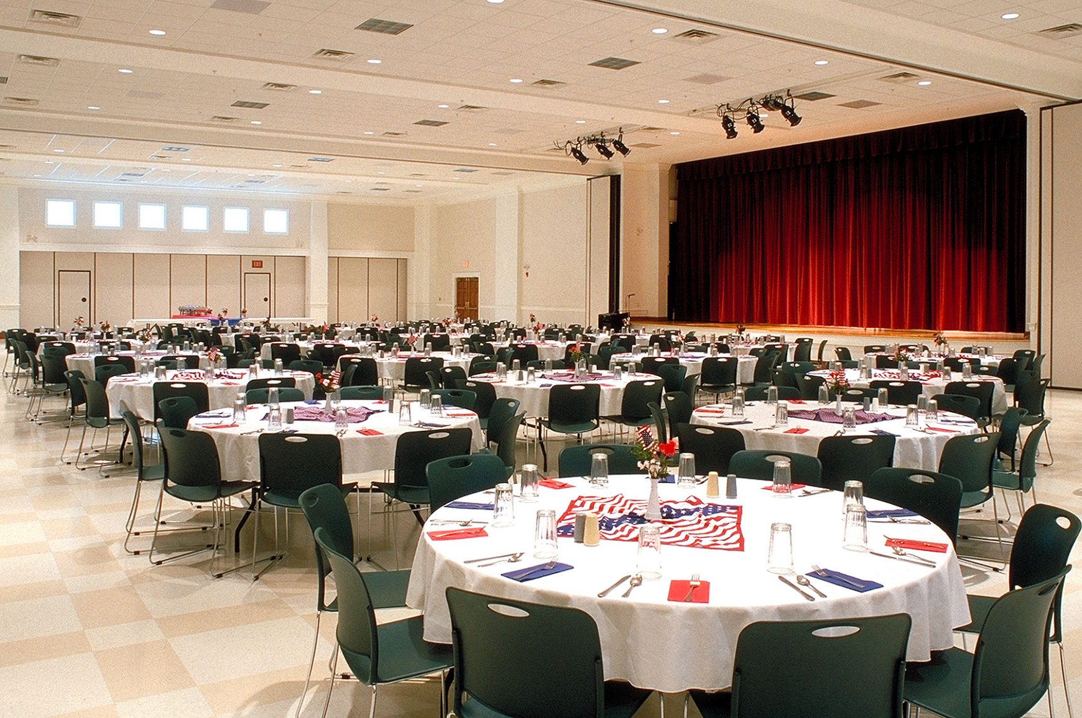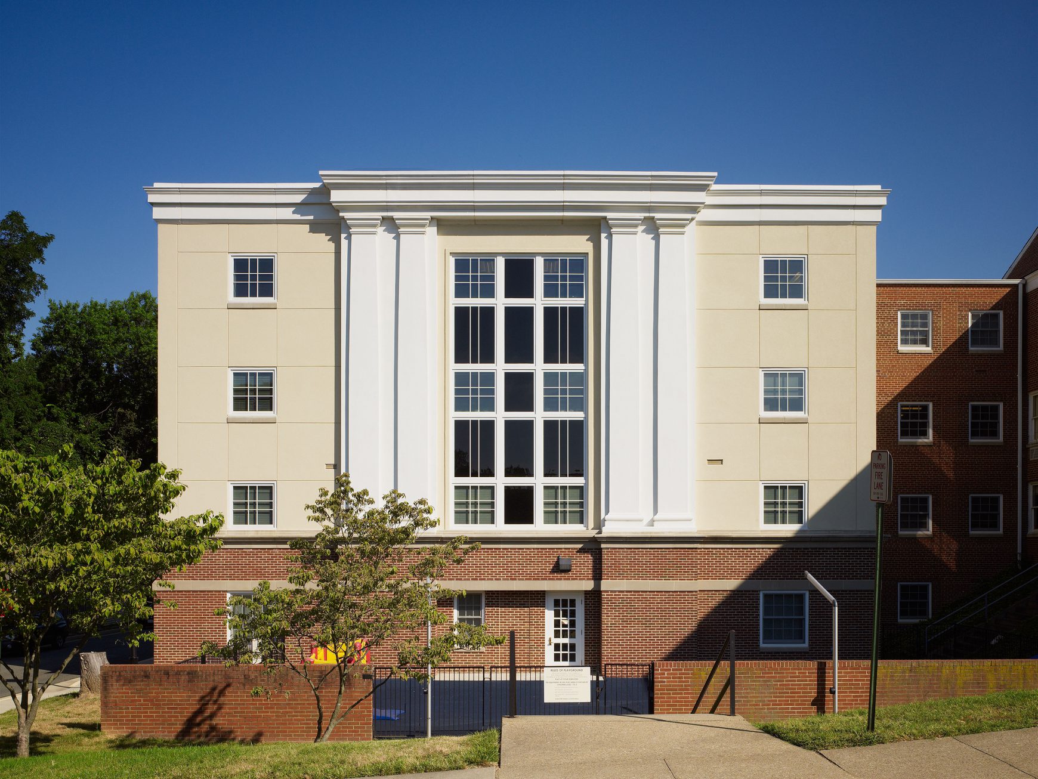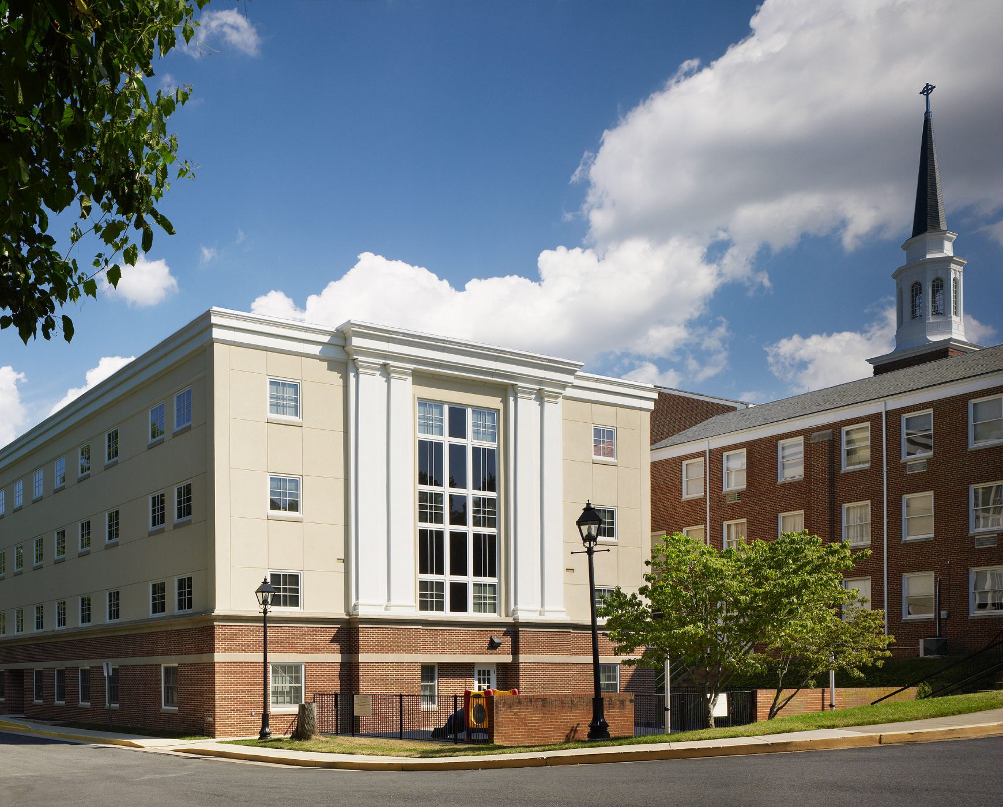Convocation & Education Center
First Baptist Church of Alexandria
Addition & Renovation
First Baptist Church of Alexandria
Alexandria, VA
Cole & Denny Architects prepared a master plan for the church, which called for a four-stage expansion program over a ten-year period that would renovate all existing spaces and add 90,000 SF to the 145,000 SF complex. The first phase — a 40,000 SF addition — houses a large, multipurpose fellowship hall seating 750 people, with a raised stage and state-of-the-art sound and video systems. The top floor of the building houses choral and instrumental practice rooms, offices and robing rooms for the church’s eight choirs. The Phase II 30,000 SF Education Center renovated the existing pre-school and Sunday School classroom building, providing new HVAC, electrical and plumbing with new exterior skin to blend the building into the campus and increase its energy efficiency.
