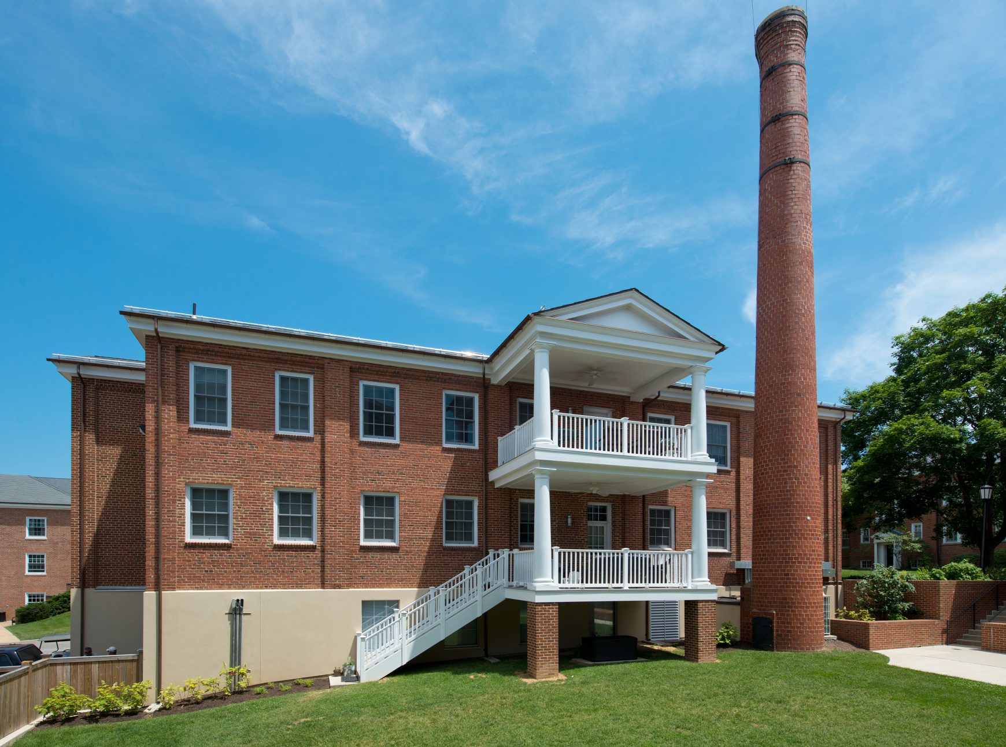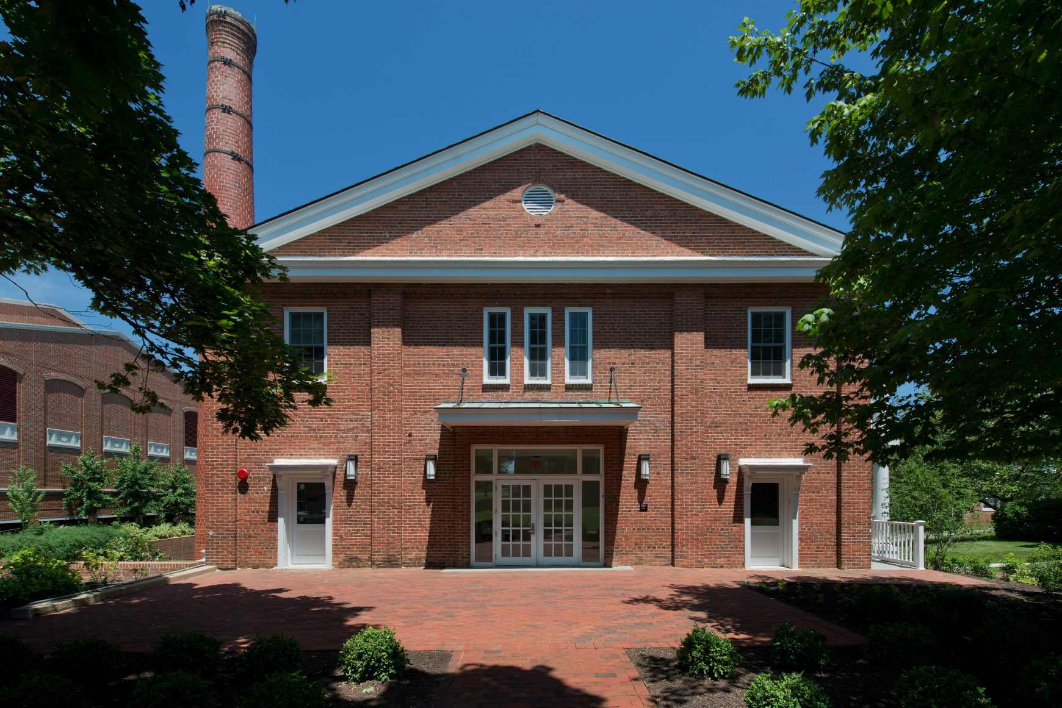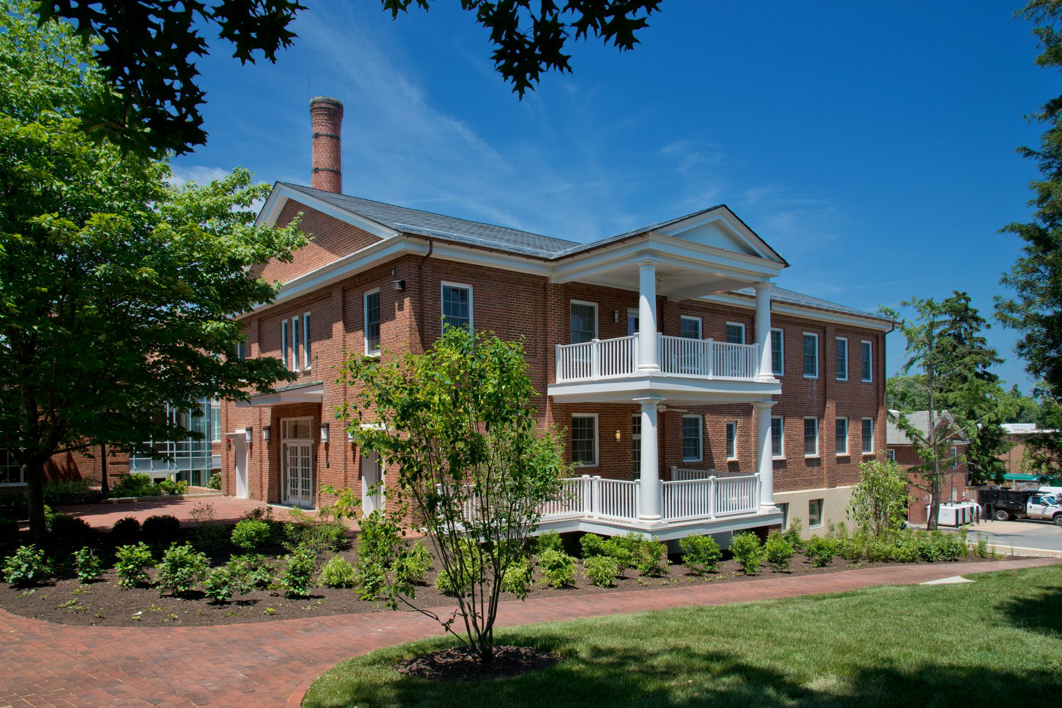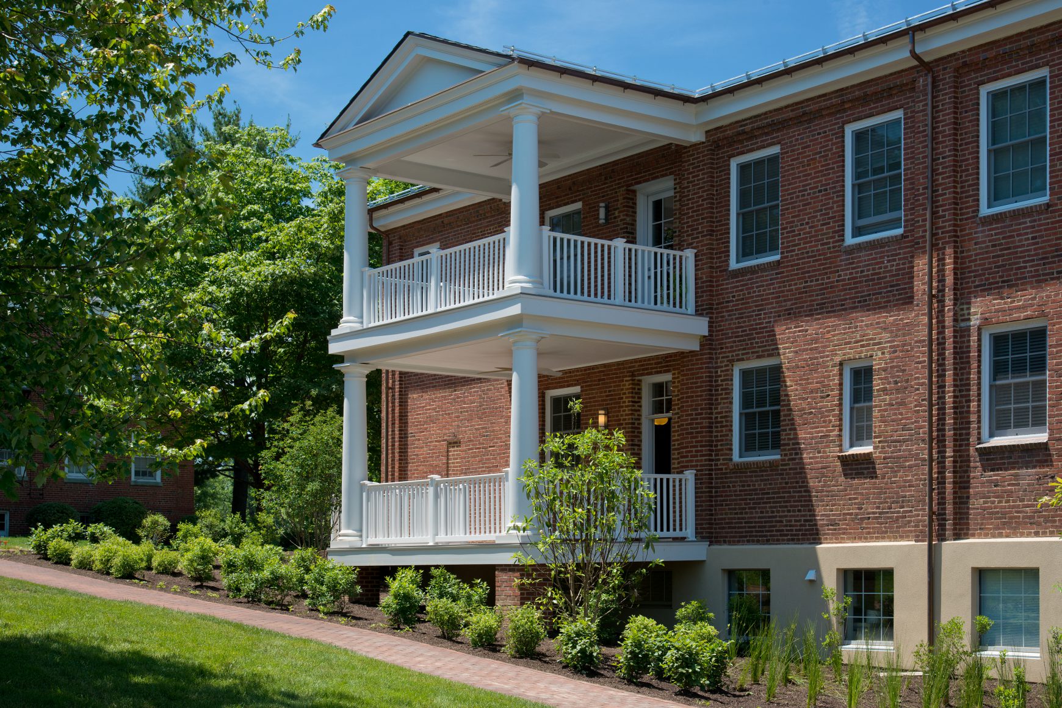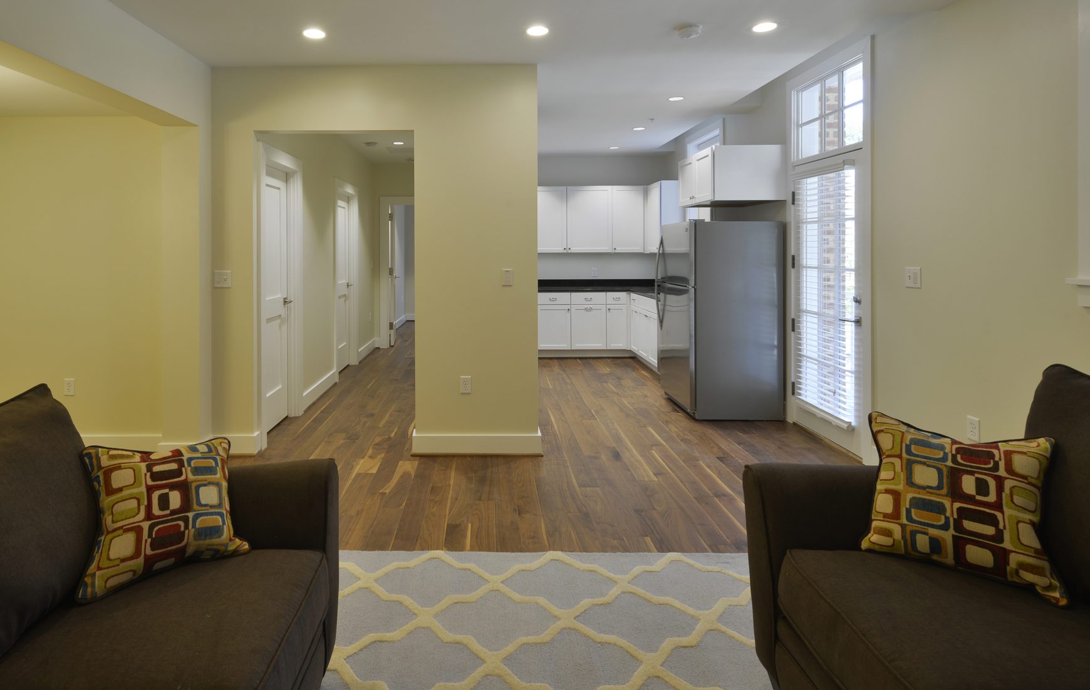Faculty Lofts
Episcopal HS Apartments
Adaptive Re-use & Renovation
Episcopal High School
Alexandria, VA
Cole & Denny Architects transformed an early 20th century automotive repair and storage building at Episcopal High School into four contemporary faculty apartments. The three-level masonry and concrete frame building was completely modified to include one, two and three bedroom units for young families living on campus. The renovation included addition of egress stairs, fire suppression system, new roof, new windows, large porches, plumbing, power and HVAC systems for the loft-like modern residences.
