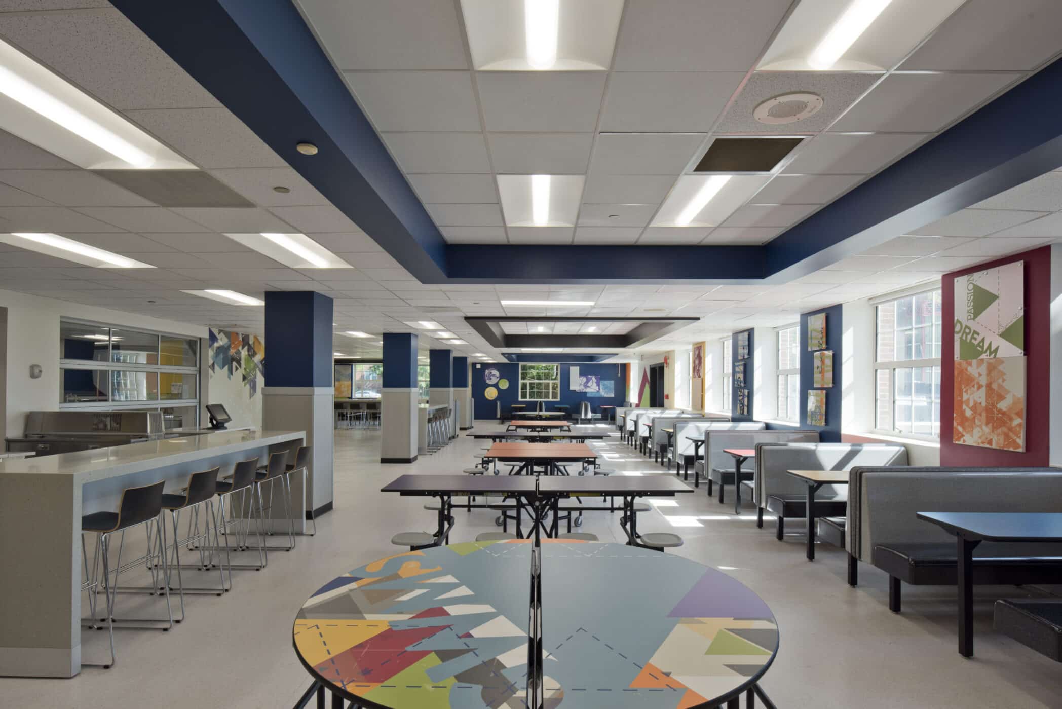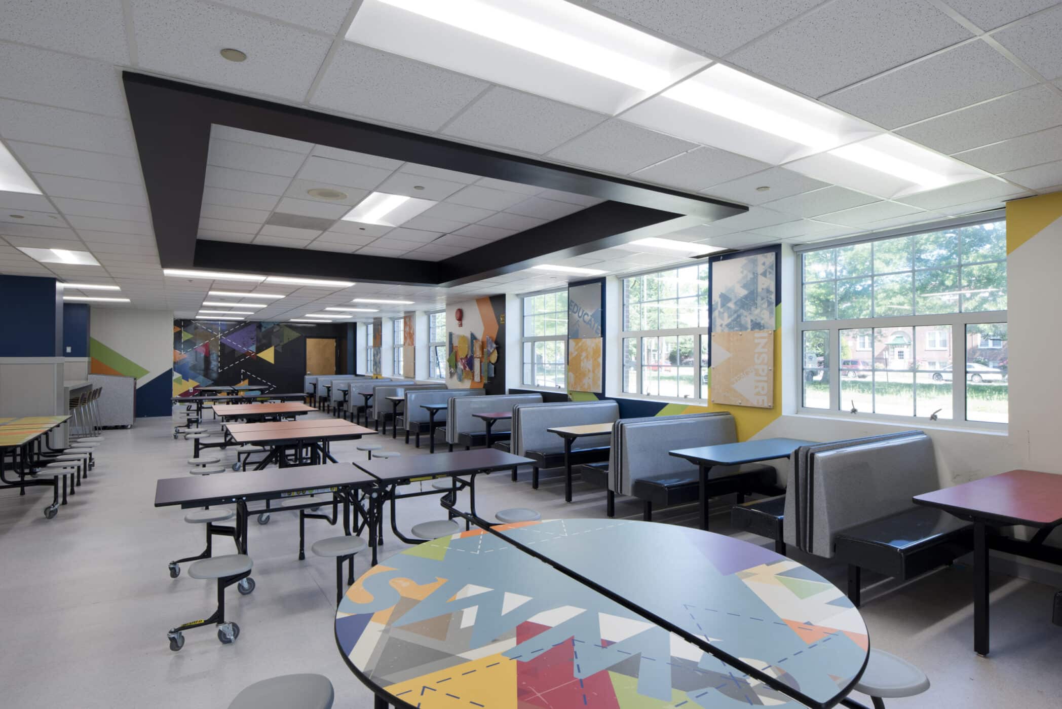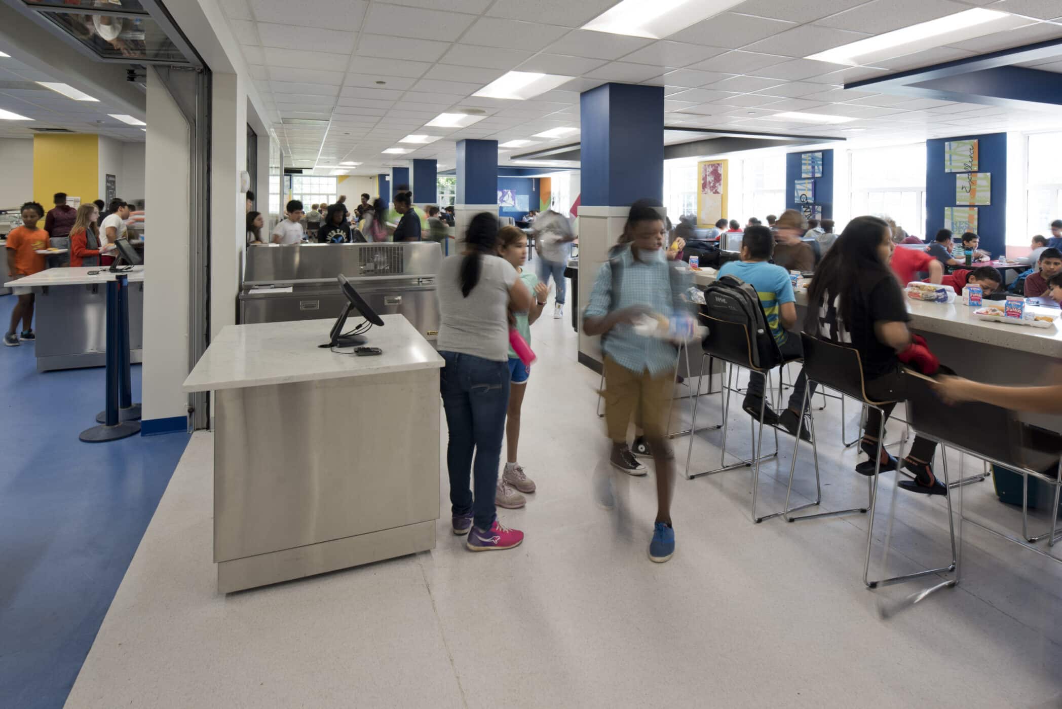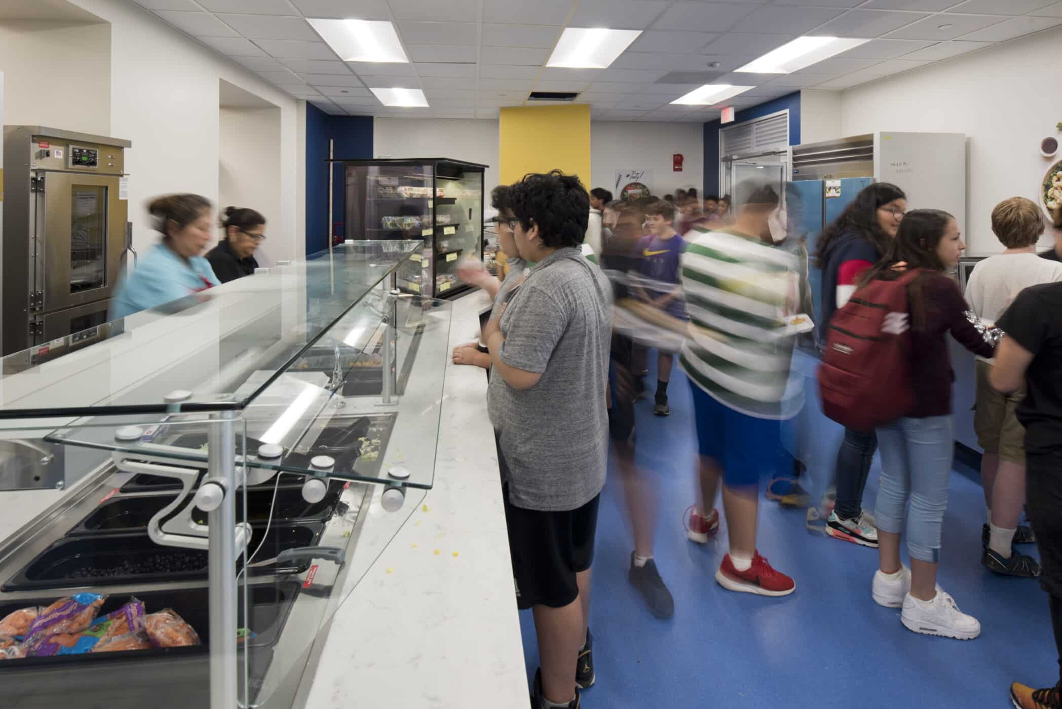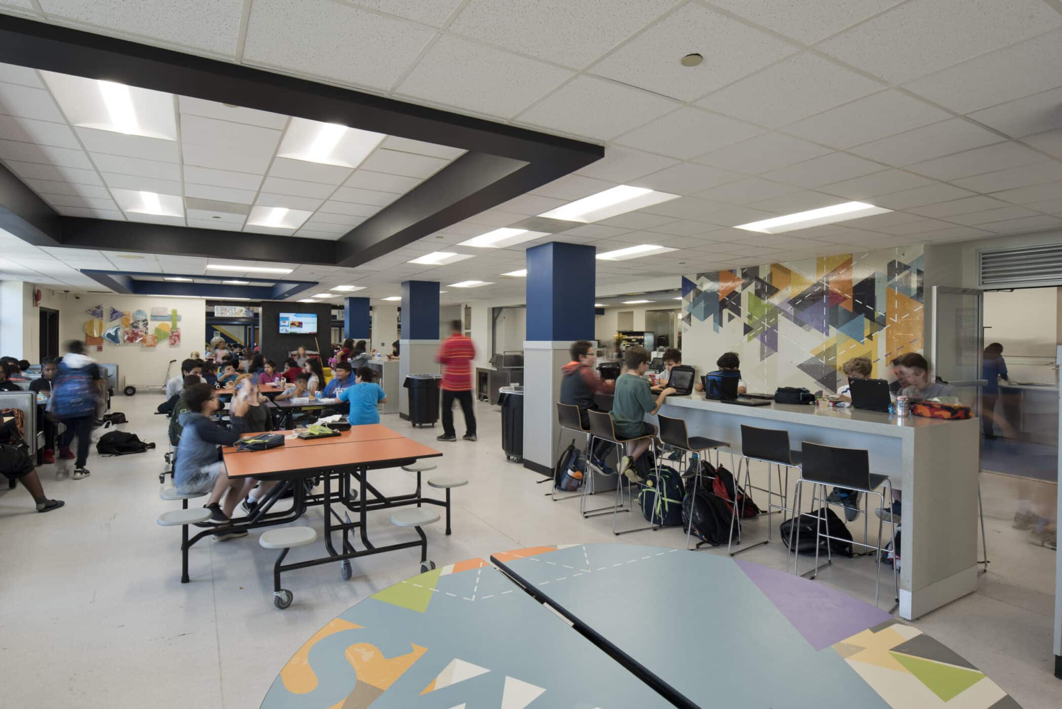George Washington Middle School Cafeteria
The renovation of the George Washington Middle School cafeteria transforms a dated and utilitarian environment into a vibrant, efficient space that supports both daily use and community gathering. The design reimagines the kitchen, serving, and dining areas through the careful integration of contemporary finishes, coordinated lighting, durable flooring, and upgraded mechanical systems. New, high-performance kitchen equipment enhances functionality and operational flow, while thoughtful material selections create a cohesive and enduring aesthetic. Structural interventions—most notably the insertion of steel framing within existing masonry openings—introduce greater openness, connectivity, and flexibility, ensuring the space can adapt to the school’s evolving needs for years to come.
- Market ServedRestaurants & Commercial Kitchen, K-12
- Service ProvidedSchematic Design, Design Development, Construction Documents, and Construction Administration
- LocationAlexandria, Virginia
- Square Footage13,500 SF
- ClientAlexandria City Public Schools
