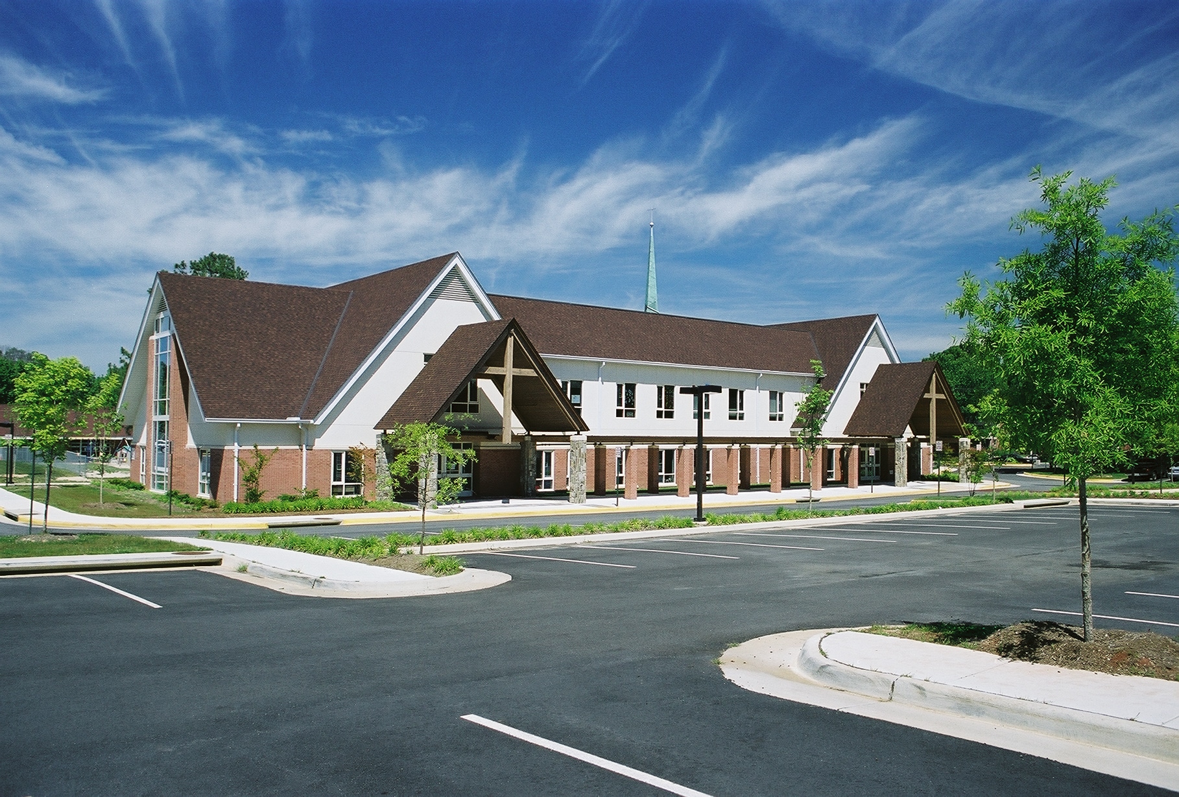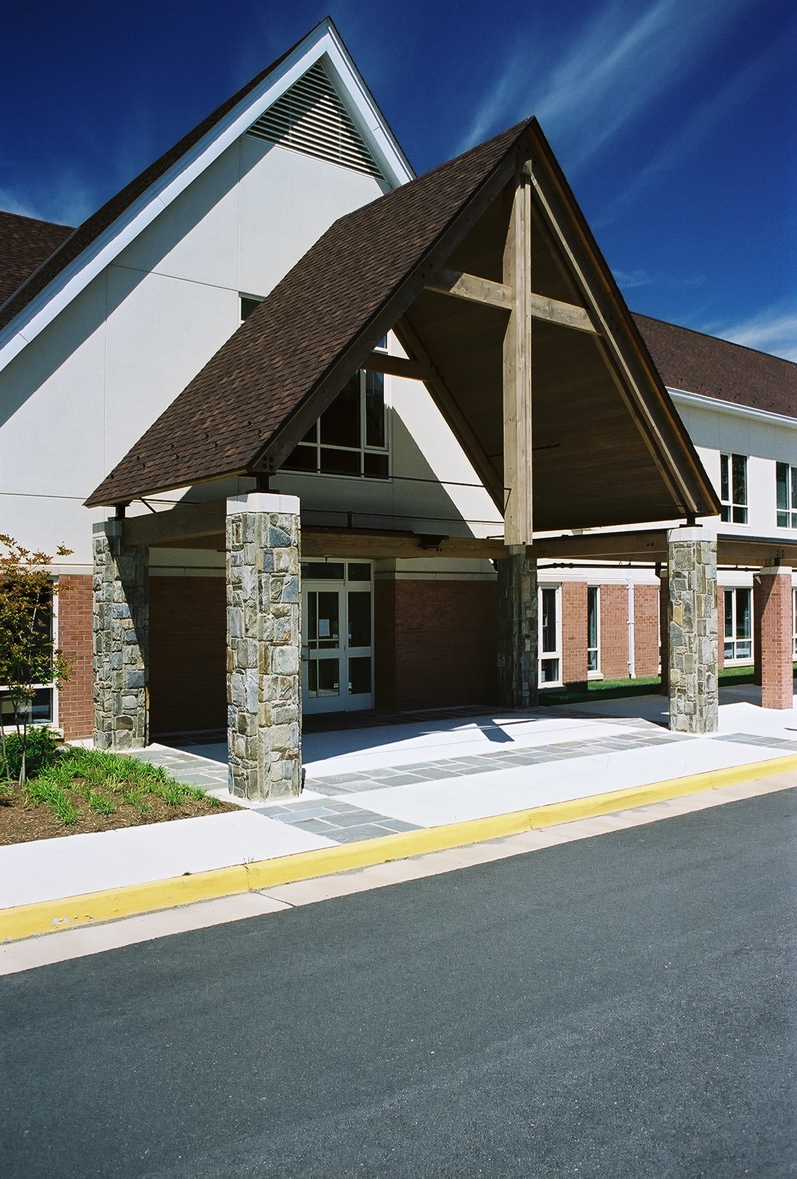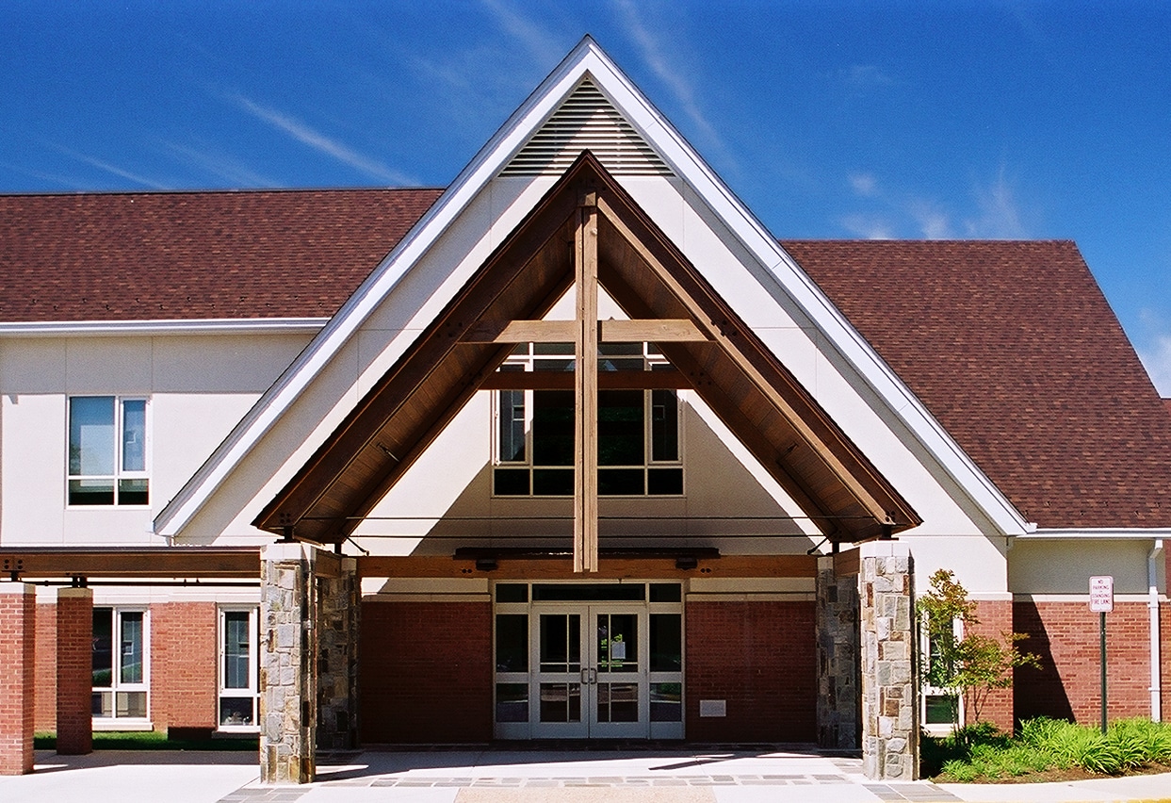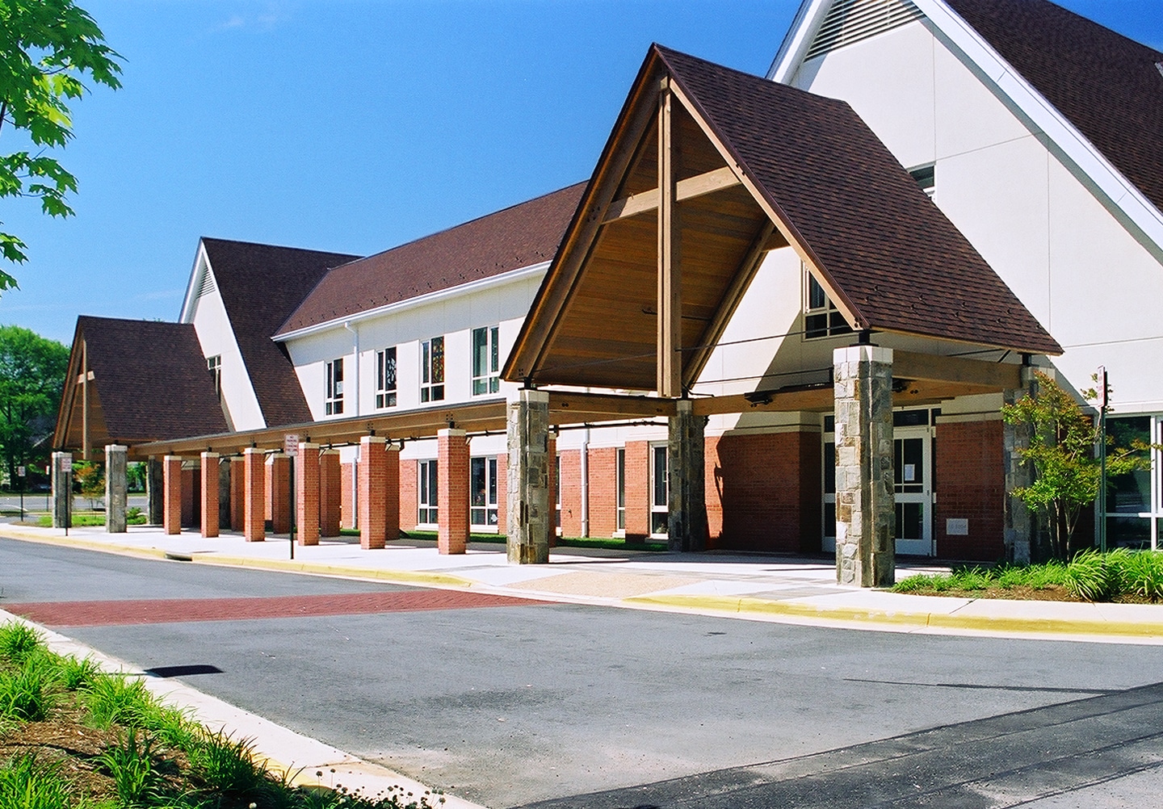Back To Projects
Aldersgate United Methodist Church Education Center
Cole & Denny designed a new, two story, 23,000 SF education building to provide classrooms and meeting space for children, youths, and adults of this active 1,200-member church. The design included a full renovation of the original 1964 classroom spaces and the addition of a multipurpose center for recreation and large group meetings. The new addition has a low roof line and two large gabled entrances to provide shelter. The building is designed using wood, brick, fieldstone, and stucco to provide a natural, welcoming environment that reflects the context of the existing campus.
- Market ServedReligious Spaces
- Service ProvidedSchematic Design, Design Development, Construction Documents, and Construction Administration
- LocationAlexandria, Virginia
- Square Footage23,000 SF
- ClientAldersgate United Methodist Church



