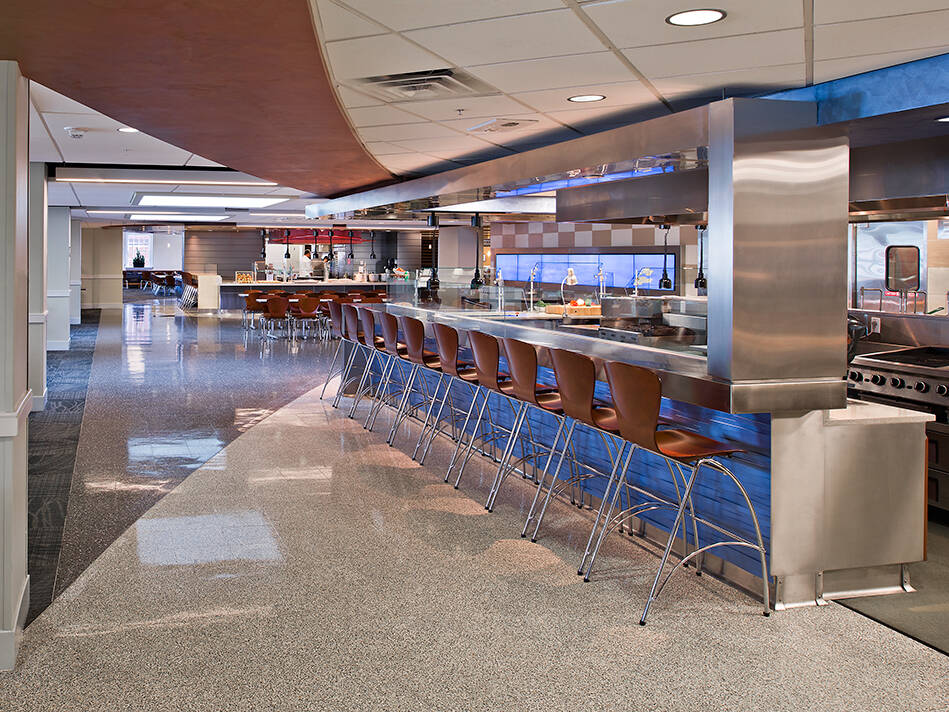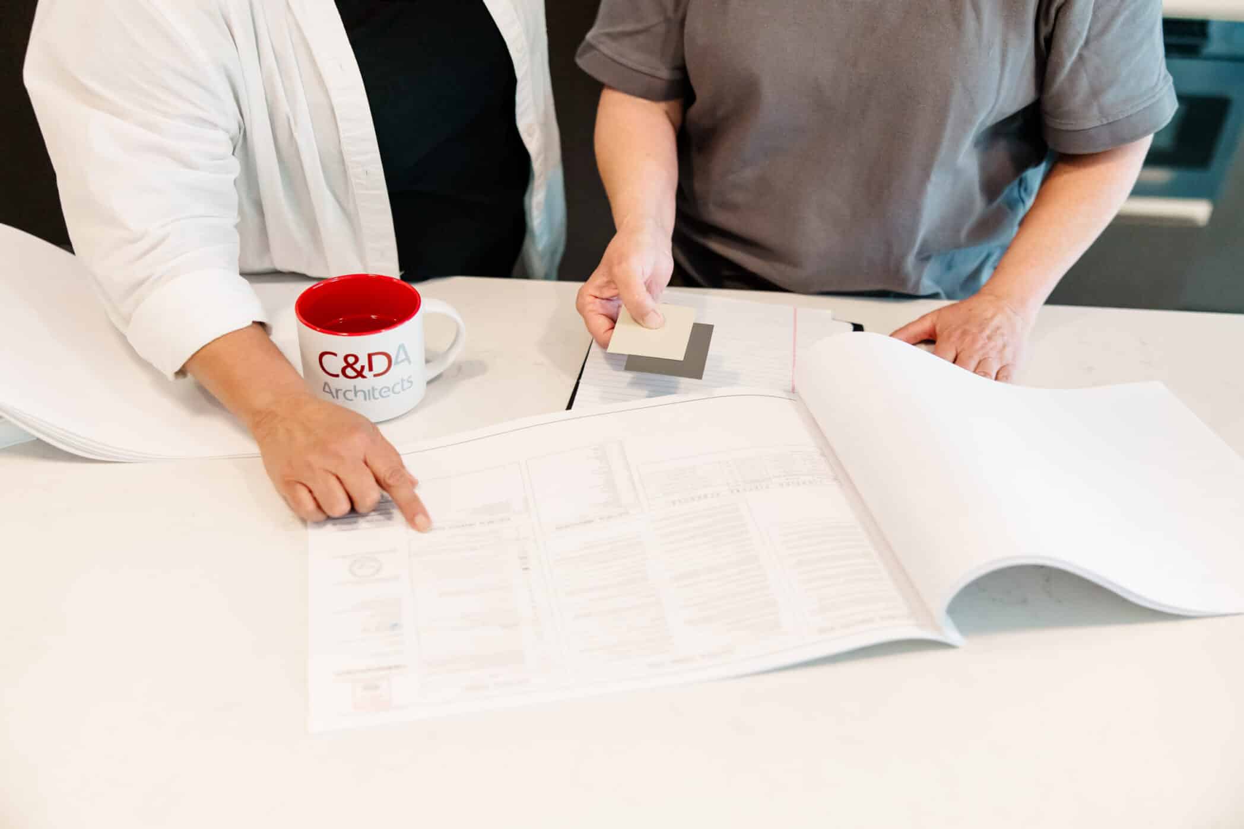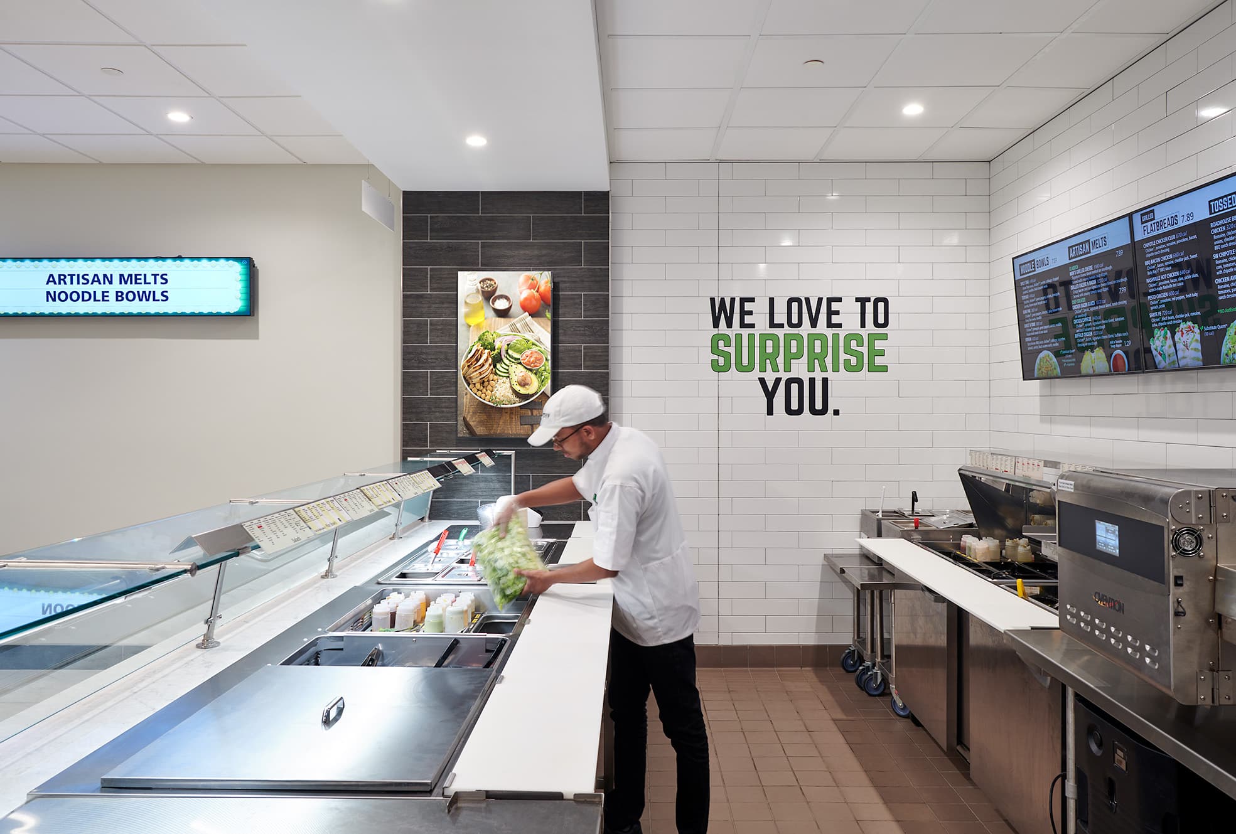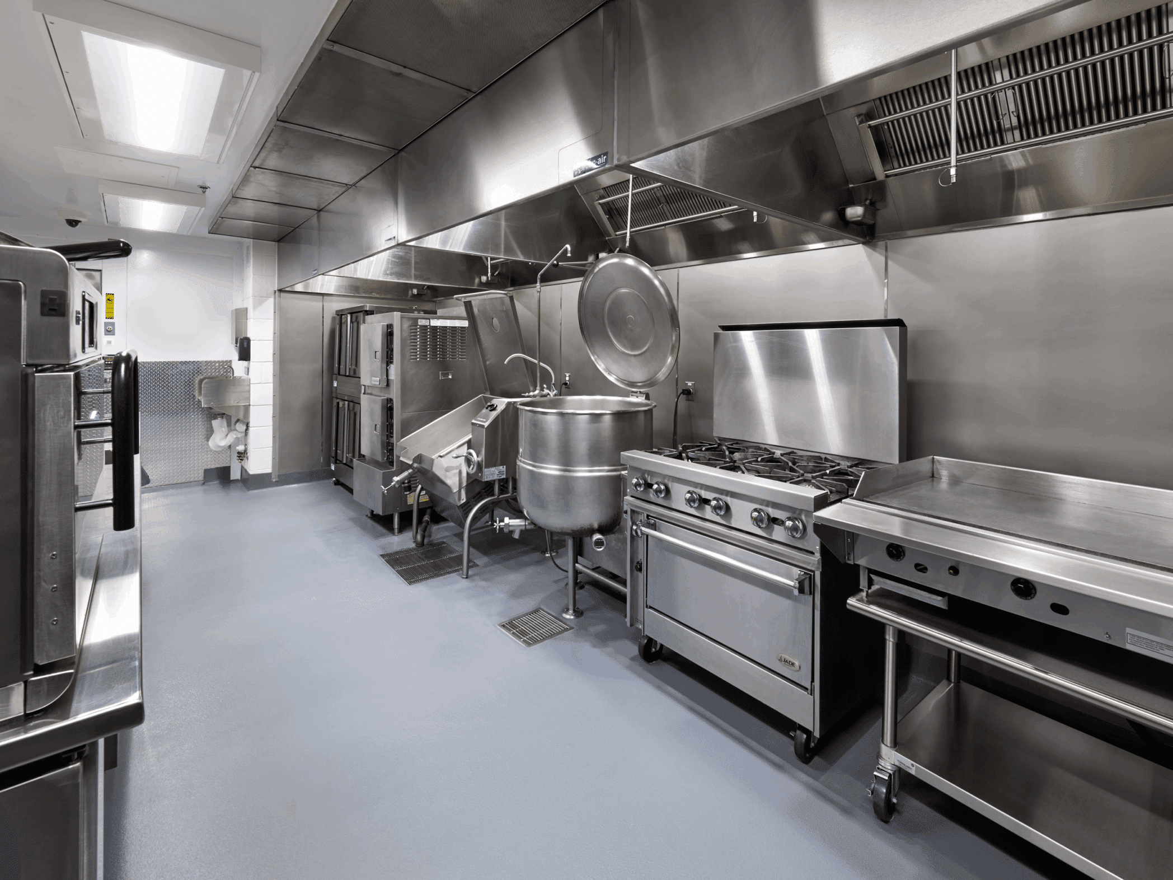Architectural Design for Restaurants & Kitchens
Number of Projects
Number of Seats Per Project
Meals Served
Restaurant Flow
Commercial kitchen design is complicated – we get it! It requires an understanding of work flow, the necessary permitting and safety, and the ability to maintain the space and equipment critical to commercial success.
Our experienced team of architects are equipped to provide commercial kitchen and restaurant architecture for new and existing spaces. We listen to your needs and explore the best optimized layout for your space, with a footprint that supports both back and front of house.
Explore our history of project success, and discover what we can do for you.

Commercial Kitchen Design for Your Success

Fitting Your Needs
At Cole & Denny, our architects work closely with clients to understand their unique needs and deliver thoughtful planning and design that exceed expectations. We understand the specialized requirements of commercial kitchens and dining spaces—and that every space has its own personality. By combining our expertise with your vision, we create dynamic, functional, and inviting environments that bring your goals to life.

Food & Beverage Spaces That Invite You In
Commercial kitchen and dining architecture needs to function seamlessly—but beyond practicality, every space should also feel inviting and comfortable for guests. Our designs balance both, creating environments that support efficient back-of-house operations while offering a welcoming, memorable experience for diners.

Planning for Permitting
With extensive experience in the design of commercial kitchens and dining facilities, our team integrates permitting and code compliance considerations into the earliest stages of project development. This proactive approach ensures that health, safety, and building code requirements are addressed in design documentation, minimizing review comments and reducing the potential for delays during construction or inspection.

Keeping It Clean
You need a space that’s functional now and for the long-haul. We design for future – with grease and heat management that’s easy to maintain, designs that make it simple to keep up cleanliness in all spaces, and equipment footprints that make access and consistent maintenance manageable.

We're always excited to take on a commercial kitchen design. Each project presents a unique set of challenges—like a complex puzzle that’s deeply rewarding to solve and bring to life. Monica Kruszka Graduate Architect
Cole & Denny Architects provides a complete Program of Service – working as an extension of your team
Our team of experts deliver on projects of all sizes and scopes. We take pride in our ability to collaborate, innovate, and face complex challenges as a team.