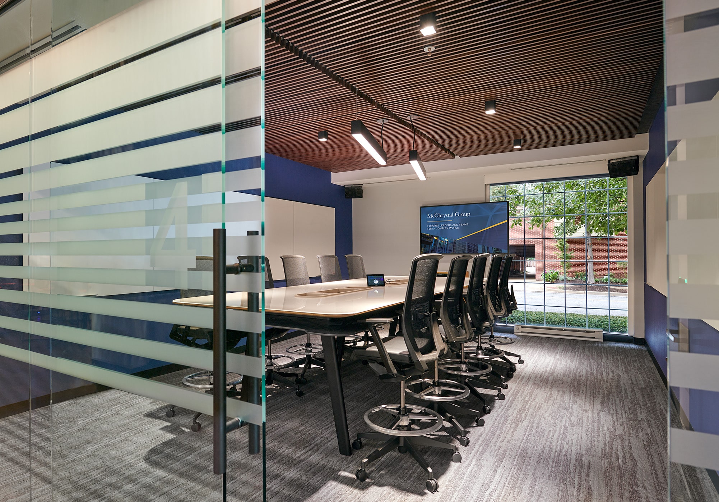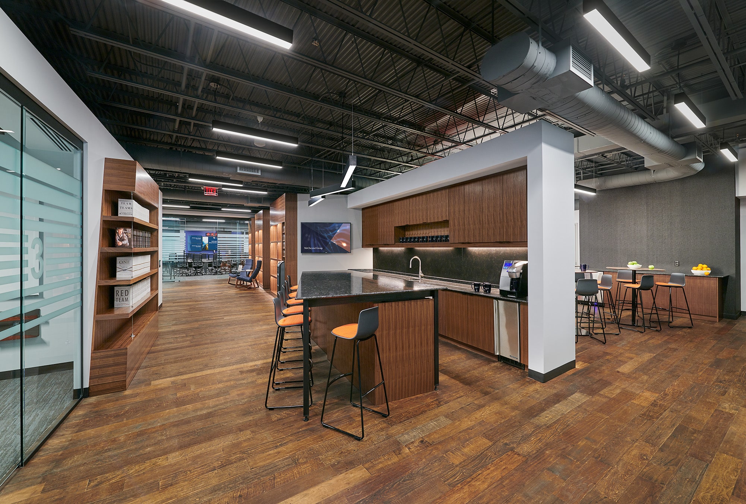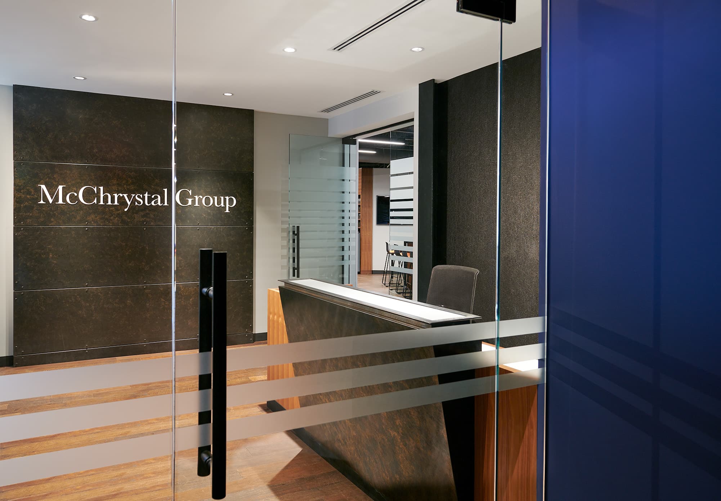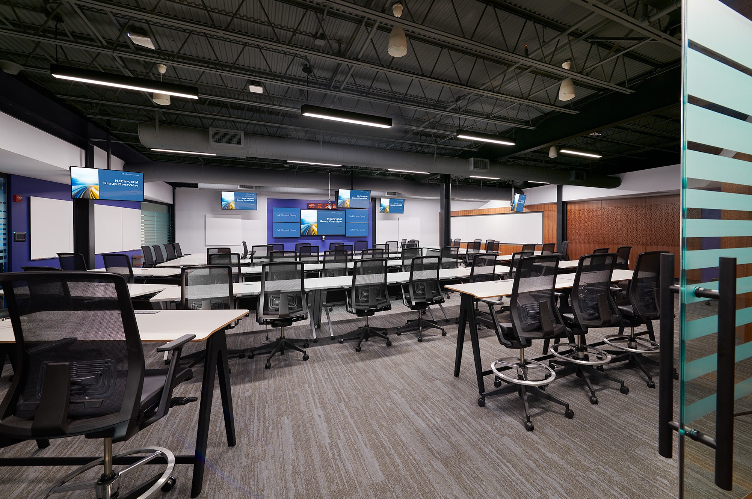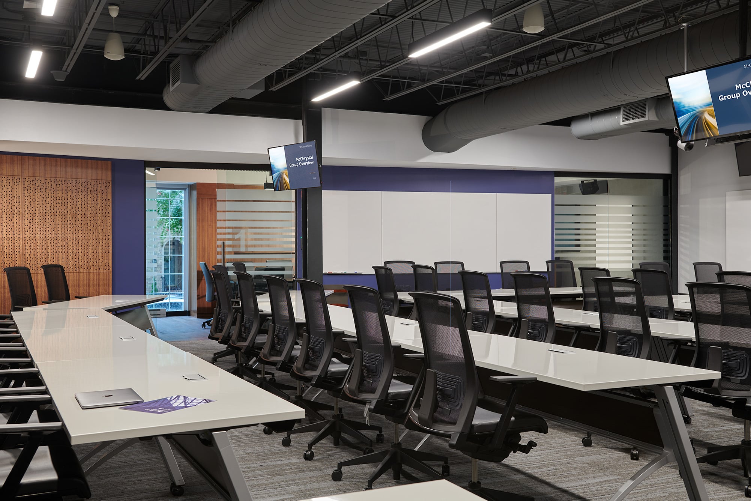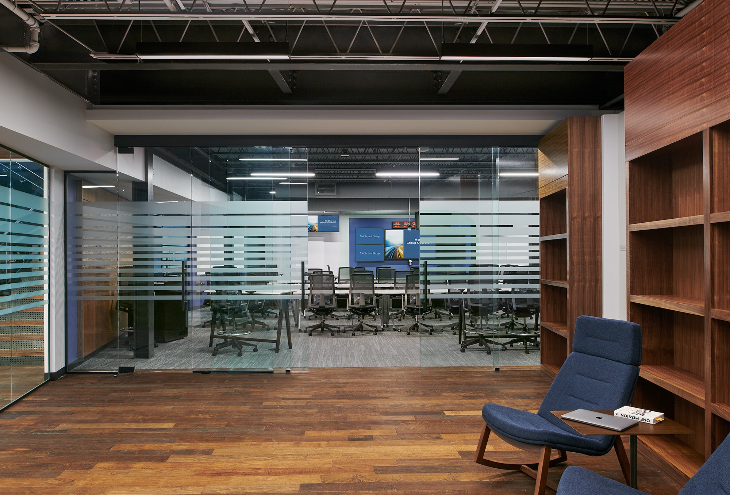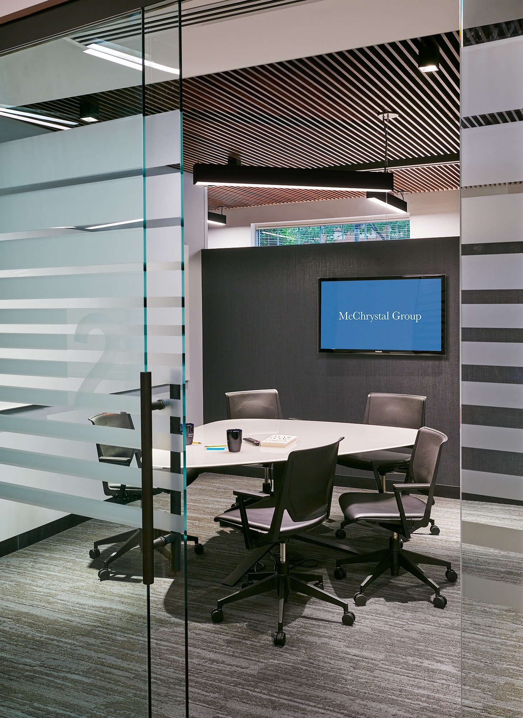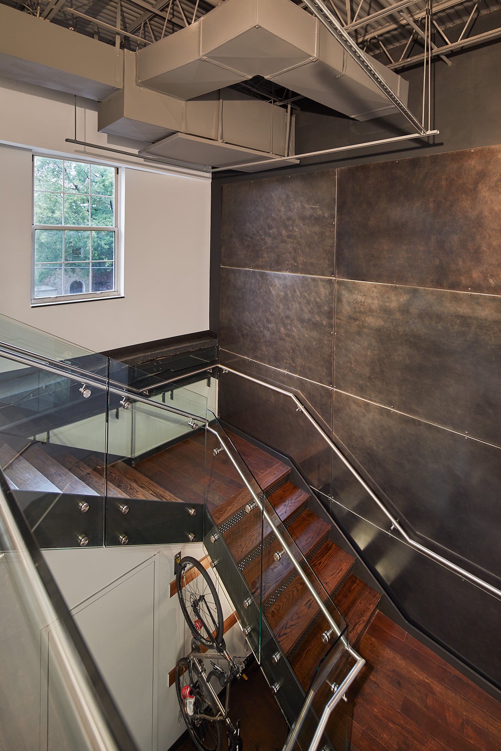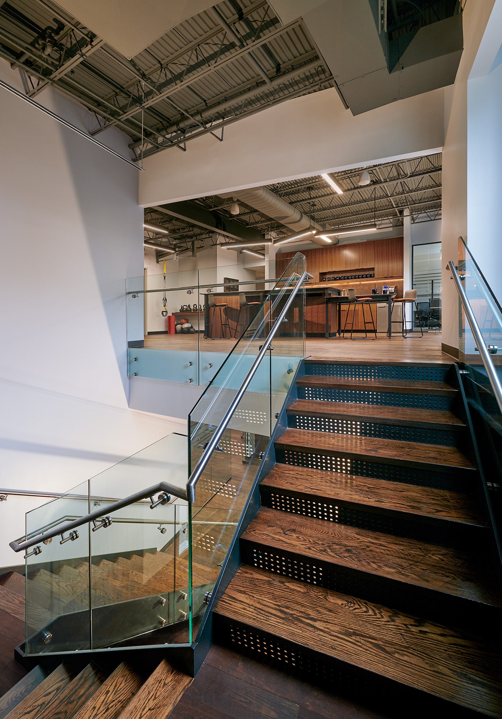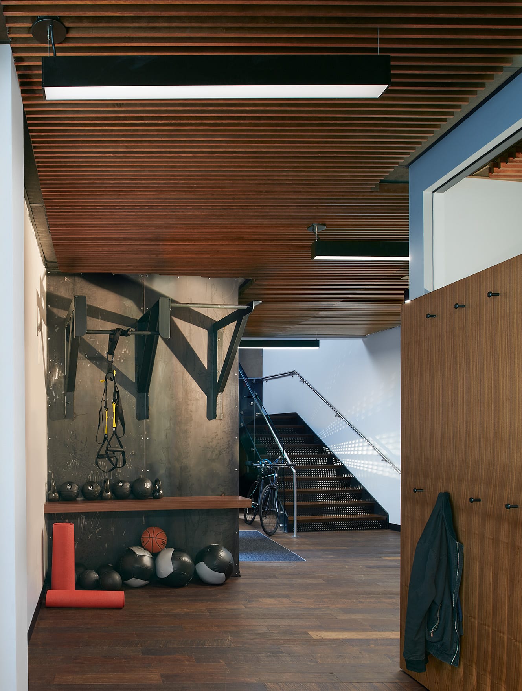Executive Leadership Center
Cole & Denny Architects renovated the 11,500 SF, two-level property of a national leadership advisory company to create unified, flexible training environment that reflects the corporation’s business philosophy and brand. Design features of the renovated space include:
A large training room on each floor where seminars are held for incoming clients. These spaces also double as an open day-to-day office environment when clients are not present.
Breakout rooms that provide a location for small conferences and more private areas for working. Digital schedulers are located at the entrances to each of these rooms for employees to coordinate and reserve these spaces as needed.
Open gathering spaces that double as a break area for employees as well as a place of congregation and networking for clients during hosting events.
Pantries on both floors with their own entrances off the building corridor to limit the disturbance of when food is brought in during catered events.
Fitness areas & internal locker rooms with showers that further the company’s ethos of promoting physical fitness and using it to strengthen teamwork.
- Market ServedCommercial
- Service ProvidedSchematic Design, Design Development, Construction Documents, and Construction Administration
- LocationAlexandria, Virginia
- Square Footage11,500 SF
- ClientMcChrystal Group
