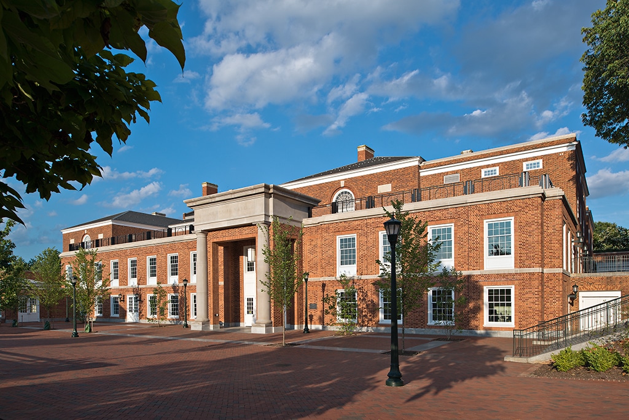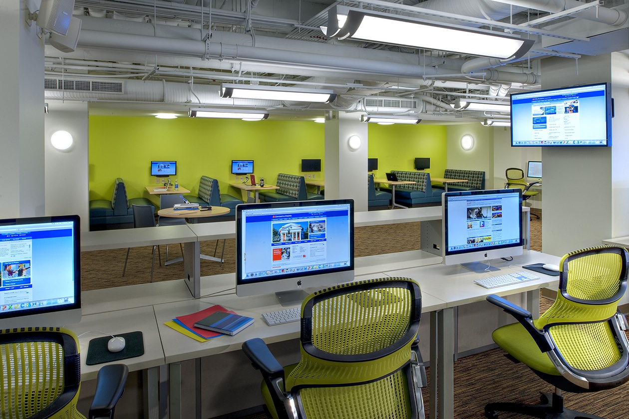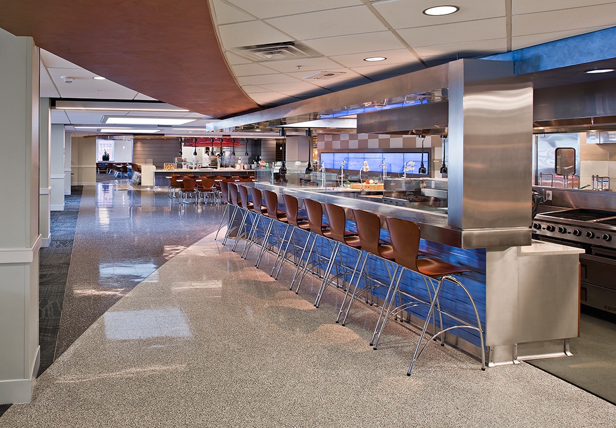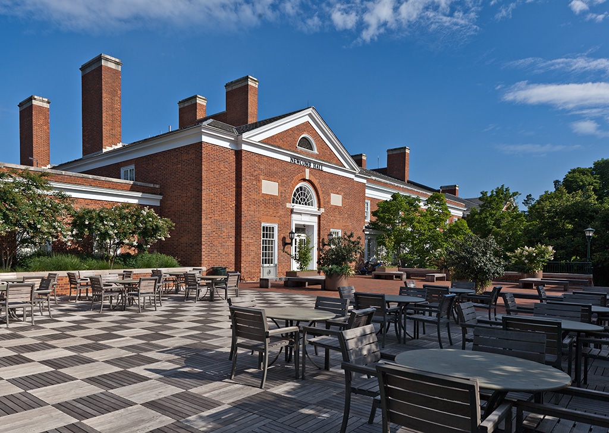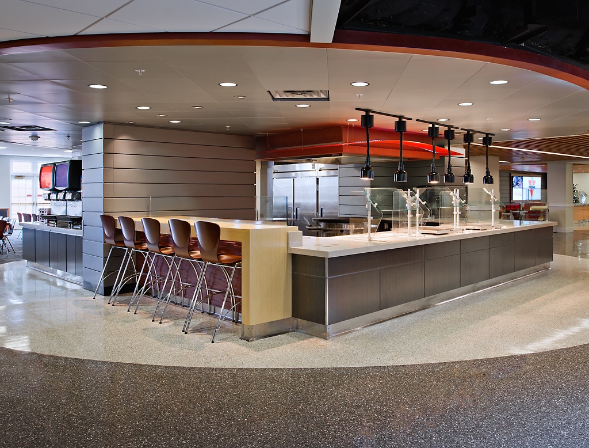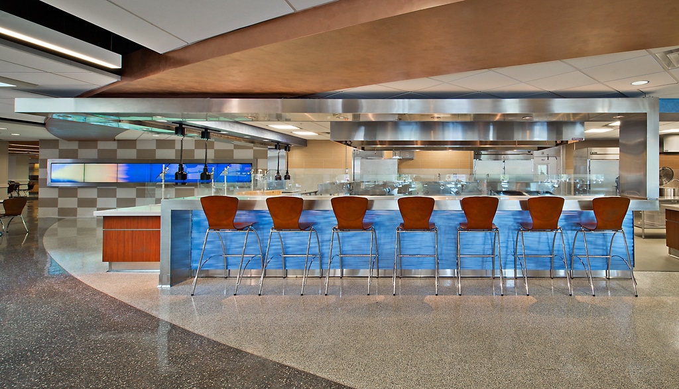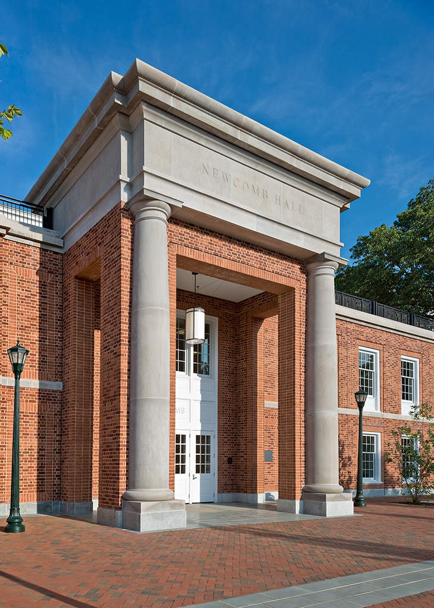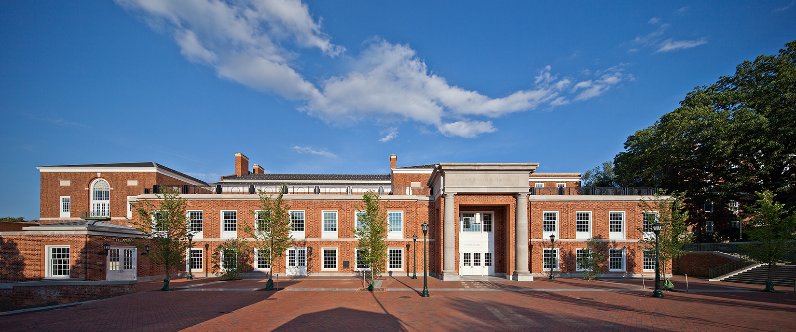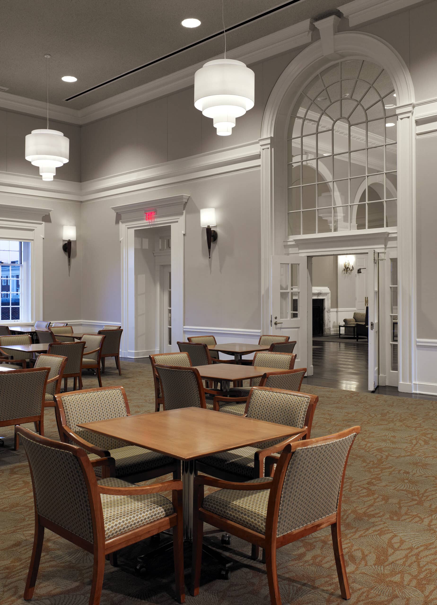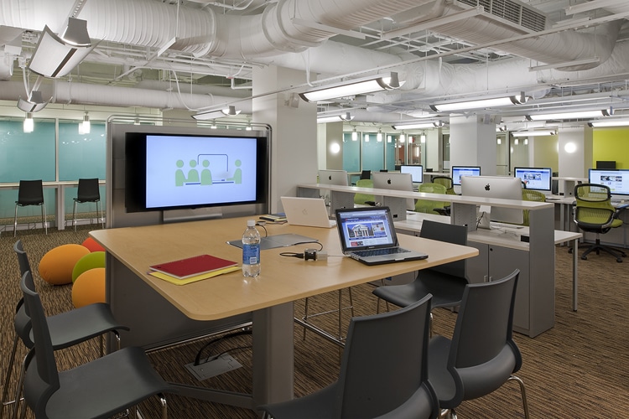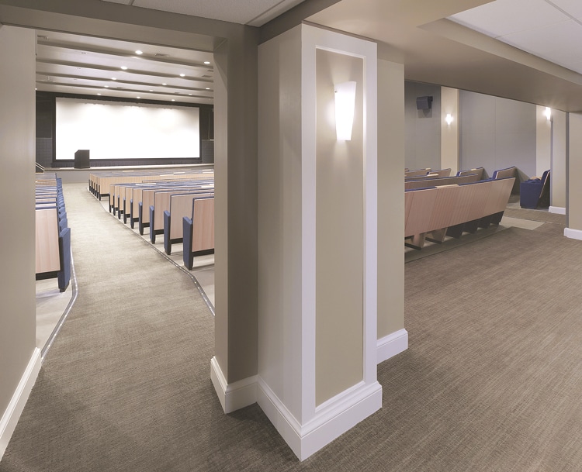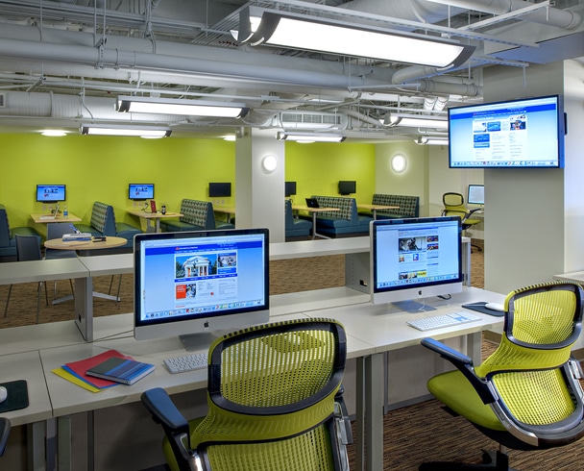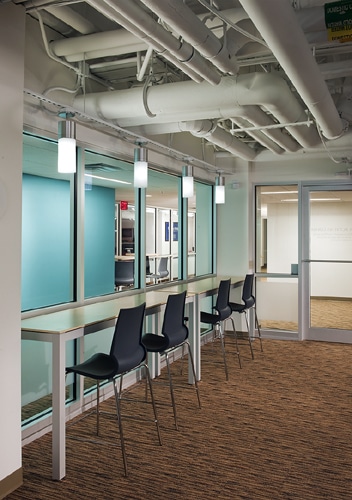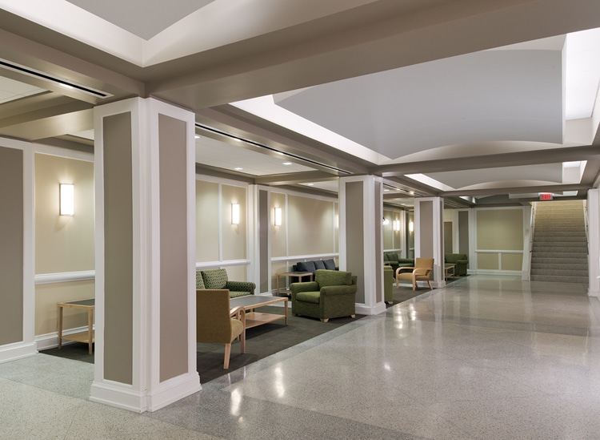Back To Projects
Newcomb Hall Renovation & Expansion
Cole & Denny Architects designed a 16,500 SF addition to the University’s main student services center interior renovations for 85,000 SF of the existing building. The program included renovation of the buildings’ theater, ballroom, and student government offices.
The project was constructed in four stages over a three year period so that the facility could remain in operation throughout the construction period. The building was awarded LEED-Certified status.
- Market ServedHigher Education, Commercial Kitchens
- Service ProvidedSchematic Design, Design Development, Construction Documents, and Construction Administration
- LocationCharlottesville, Virginia
- Square Footage101,500 SF
- ClientUniversity of Virginia
